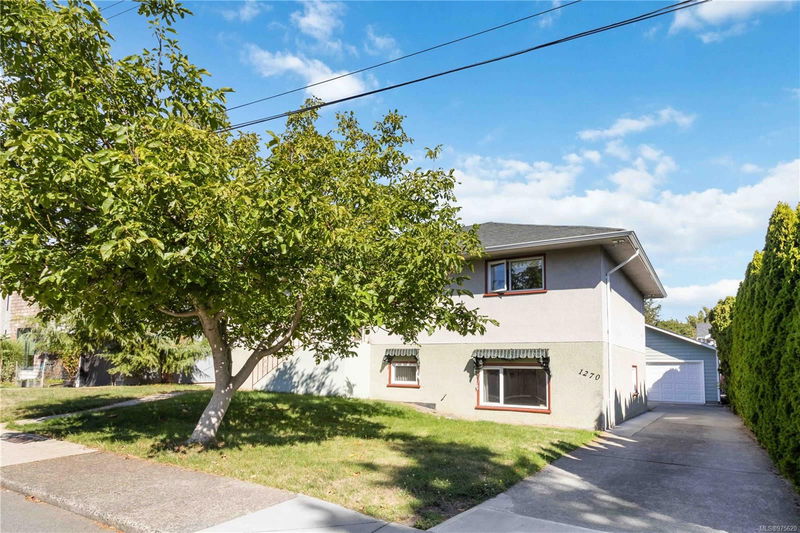Caractéristiques principales
- MLS® #: 975620
- ID de propriété: SIRC2077819
- Type de propriété: Résidentiel, Maison unifamiliale détachée
- Aire habitable: 2 696 pi.ca.
- Grandeur du terrain: 0,15 ac
- Construit en: 1957
- Chambre(s) à coucher: 3+1
- Salle(s) de bain: 2
- Stationnement(s): 6
- Inscrit par:
- RE/MAX Camosun
Description de la propriété
On the market for the first time in decades, in a wonderful family area of Fairfield, this home has a three-bedroom suite up and a legal one-bedroom suite down with laundry/utility room and an extra “flex” room to be used for rec room, workout room, office or whatever you desire.
Well taken care of over the last many years, the home offers a newer roof, windows, drain system, irrigation system, exterior elevator, deck membrane, security system, very large separate garage, and a lot of parking in the very private backyard.
The inside is ready for your personal renovation styling, with coved ceilings, hardwood under the carpet in most areas, wood burning fireplace and a traditional floorplan. On a quiet street with a walnut tree in the front yard and a large hedge that adds to the privacy, this home offers many awesome possibilities.
Pièces
- TypeNiveauDimensionsPlancher
- Chambre à coucher principalePrincipal15' x 12' 5"Autre
- Salle de bainsPrincipal0' x 0'Autre
- AutreAutre21' 2" x 26'Autre
- Chambre à coucherPrincipal12' 6.9" x 8' 6"Autre
- Chambre à coucherPrincipal15' x 10' 8"Autre
- CuisinePrincipal10' 9.9" x 19' 9"Autre
- EntréePrincipal11' 9.9" x 3' 6.9"Autre
- SalonPrincipal14' 5" x 17' 9"Autre
- Salle à mangerPrincipal12' 9" x 9' 11"Autre
- Salle à mangerSupérieur14' 2" x 12' 9.9"Autre
- AutrePrincipal11' 9.9" x 30' 3.9"Autre
- CuisineSupérieur14' 5" x 13' 5"Autre
- Chambre à coucherSupérieur14' 2" x 10' 6"Autre
- Salle de bainsSupérieur0' x 0'Autre
- SalonSupérieur13' 3.9" x 19' 3.9"Autre
- Salle de lavageSupérieur10' 6.9" x 21' 5"Autre
Agents de cette inscription
Demandez plus d’infos
Demandez plus d’infos
Emplacement
1268 Carnsew St, Victoria, British Columbia, V8V 3C4 Canada
Autour de cette propriété
En savoir plus au sujet du quartier et des commodités autour de cette résidence.
Demander de l’information sur le quartier
En savoir plus au sujet du quartier et des commodités autour de cette résidence
Demander maintenantCalculatrice de versements hypothécaires
- $
- %$
- %
- Capital et intérêts 0
- Impôt foncier 0
- Frais de copropriété 0

