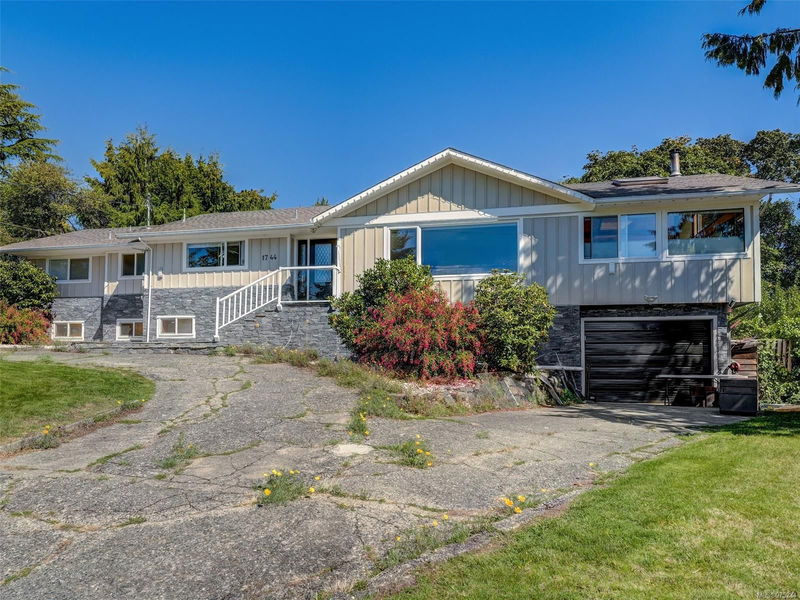Caractéristiques principales
- MLS® #: 975234
- ID de propriété: SIRC2074671
- Type de propriété: Résidentiel, Maison unifamiliale détachée
- Aire habitable: 4 141 pi.ca.
- Grandeur du terrain: 0,33 ac
- Construit en: 1958
- Chambre(s) à coucher: 3+3
- Salle(s) de bain: 3
- Stationnement(s): 5
- Inscrit par:
- Newport Realty Ltd.
Description de la propriété
Welcome to your dream home in the Rockland area! Expansive 6-BR residence w/4000 SQFT of living space & is perfect for those who love both comfort & style. Home features 6BR, 3BA and includes a formal LR as well as a versatile rec room & gym.Step outside to enjoy a generously-sized, usable yard w/parking space for up to 5 vehicles. Revel in breathtaking views of the Olympic Range, adding a touch of serenity to your everyday life. Located on a peaceful no-through road, this property is conveniently within walking distance of Glenlyon Norfolk Middle & High School, making it ideal for families.Bright & welcoming, this house is designed for entertaining w/a cozy vaulted ceiling room & a charming wood stove that creates a cabin-like ambiance. It’s only had 3 owners since it was built, reflecting the quality & solid craftsmanship of this cherished home. Don’t miss the chance to experience the unique blend of luxury, comfort, & scenic beauty this property has to offer! Lot 15,550 SQ FT
Pièces
- TypeNiveauDimensionsPlancher
- CuisinePrincipal39' 4.4" x 36' 10.7"Autre
- SalonPrincipal52' 5.9" x 65' 7.4"Autre
- Chambre à coucher principalePrincipal52' 5.9" x 32' 9.7"Autre
- EntréePrincipal22' 11.5" x 16' 4.8"Autre
- Salle à mangerPrincipal36' 10.7" x 32' 9.7"Autre
- Chambre à coucherPrincipal39' 4.4" x 36' 10.7"Autre
- Salle de bainsPrincipal0' x 0'Autre
- Chambre à coucherPrincipal39' 4.4" x 29' 6.3"Autre
- Salle de lavageSupérieur32' 9.7" x 32' 9.7"Autre
- EnsuitePrincipal0' x 0'Autre
- Solarium/VerrièrePrincipal36' 10.7" x 55' 9.2"Autre
- BoudoirPrincipal42' 7.8" x 39' 4.4"Autre
- AutrePrincipal45' 11.1" x 42' 7.8"Autre
- Salle familialePrincipal91' 10.3" x 42' 7.8"Autre
- AutrePrincipal88' 6.9" x 65' 7.4"Autre
- PatioPrincipal104' 11.8" x 78' 8.8"Autre
- RangementPrincipal26' 2.9" x 22' 11.5"Autre
- Salle de sportSupérieur88' 6.9" x 39' 4.4"Autre
- Chambre à coucherSupérieur36' 10.7" x 36' 10.7"Autre
- Chambre à coucherSupérieur36' 10.7" x 36' 10.7"Autre
- Chambre à coucherSupérieur42' 7.8" x 32' 9.7"Autre
- Salle de bainsSupérieur0' x 0'Autre
- Salle familialeSupérieur65' 7.4" x 45' 11.1"Autre
- AutreSupérieur157' 5.7" x 36' 10.7"Autre
Agents de cette inscription
Demandez plus d’infos
Demandez plus d’infos
Emplacement
1744 Gonzales Ave, Victoria, British Columbia, V8S 1T7 Canada
Autour de cette propriété
En savoir plus au sujet du quartier et des commodités autour de cette résidence.
Demander de l’information sur le quartier
En savoir plus au sujet du quartier et des commodités autour de cette résidence
Demander maintenantCalculatrice de versements hypothécaires
- $
- %$
- %
- Capital et intérêts 0
- Impôt foncier 0
- Frais de copropriété 0

