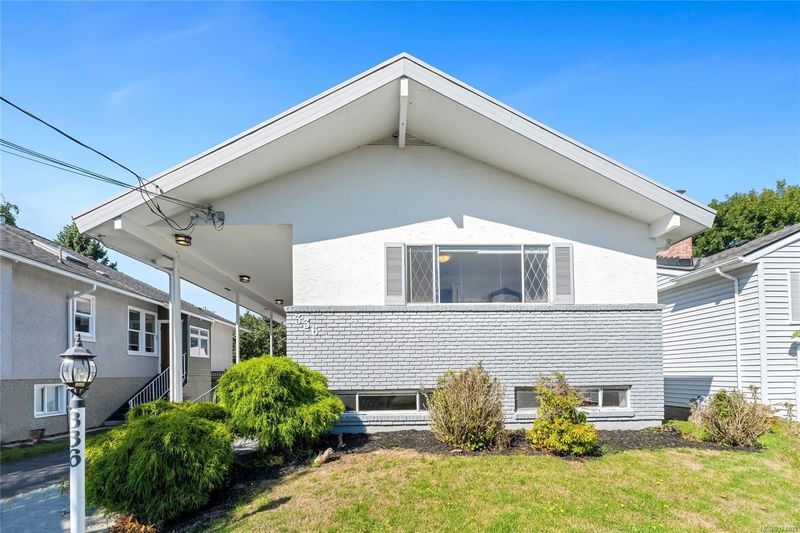Caractéristiques principales
- MLS® #: 974409
- ID de propriété: SIRC2064978
- Type de propriété: Résidentiel, Maison unifamiliale détachée
- Aire habitable: 3 220 pi.ca.
- Grandeur du terrain: 0,14 ac
- Construit en: 1964
- Chambre(s) à coucher: 3+2
- Salle(s) de bain: 2
- Stationnement(s): 3
- Inscrit par:
- Rennie & Associates Realty Ltd.
Description de la propriété
Discover this expansive 5-bedroom (with potential to 6!), 2-bathroom home, in a coveted location within walking distance of Ross Bay Beach and Dallas Road. Boasting over 3,200 sqft of bright and spacious living space, this home offers a thoughtfully designed floor plan to accommodate all your needs. On the upper main level, enjoy an open-concept living and dining area that seamlessly extends to a large west-facing balcony—perfect for relaxing and overlooking the private backyard well-suited for entertaining. This level also features a cozy wood-burning fireplace and three generously sized bedrooms. The versatile lower level is home to a 2-bedroom suite with the potential to be transformed into two separate suites, offering flexibility for extended family or rental income opportunities. Additionally, the property features a single-car garage, complete with an attached gym or workshop space. Convenience is key, with many amenities just a short walk or bike ride away!
Pièces
- TypeNiveauDimensionsPlancher
- EntréePrincipal19' 8.2" x 36' 10.7"Autre
- AutrePrincipal19' 8.2" x 32' 9.7"Autre
- AutrePrincipal39' 4.4" x 78' 8.8"Autre
- SalonPrincipal75' 5.5" x 78' 8.8"Autre
- AutrePrincipal22' 11.5" x 36' 10.7"Autre
- Chambre à coucherPrincipal32' 9.7" x 45' 11.1"Autre
- Salle de bainsPrincipal0' x 0'Autre
- CuisinePrincipal32' 9.7" x 32' 9.7"Autre
- Salle à mangerPrincipal32' 9.7" x 42' 7.8"Autre
- Chambre à coucher principalePrincipal36' 10.7" x 68' 10.7"Autre
- AutreSupérieur39' 4.4" x 72' 2.1"Autre
- Chambre à coucherPrincipal29' 6.3" x 36' 10.7"Autre
- Salle de sportSupérieur36' 10.7" x 72' 2.1"Autre
- PatioSupérieur19' 8.2" x 59' 6.6"Autre
- SalonSupérieur32' 9.7" x 45' 11.1"Autre
- AutreSupérieur29' 6.3" x 49' 2.5"Autre
- CuisineSupérieur26' 2.9" x 29' 6.3"Autre
- Salle de bainsSupérieur0' x 0'Autre
- Chambre à coucherSupérieur36' 10.7" x 39' 4.4"Autre
- Chambre à coucherSupérieur36' 10.7" x 45' 11.1"Autre
- Salle de lavageSupérieur16' 4.8" x 26' 2.9"Autre
- Solarium/VerrièreSupérieur45' 11.1" x 72' 2.1"Autre
- Salle familialeSupérieur65' 7.4" x 65' 7.4"Autre
Agents de cette inscription
Demandez plus d’infos
Demandez plus d’infos
Emplacement
336 Stannard Ave, Victoria, British Columbia, V8S 3M4 Canada
Autour de cette propriété
En savoir plus au sujet du quartier et des commodités autour de cette résidence.
Demander de l’information sur le quartier
En savoir plus au sujet du quartier et des commodités autour de cette résidence
Demander maintenantCalculatrice de versements hypothécaires
- $
- %$
- %
- Capital et intérêts 0
- Impôt foncier 0
- Frais de copropriété 0

