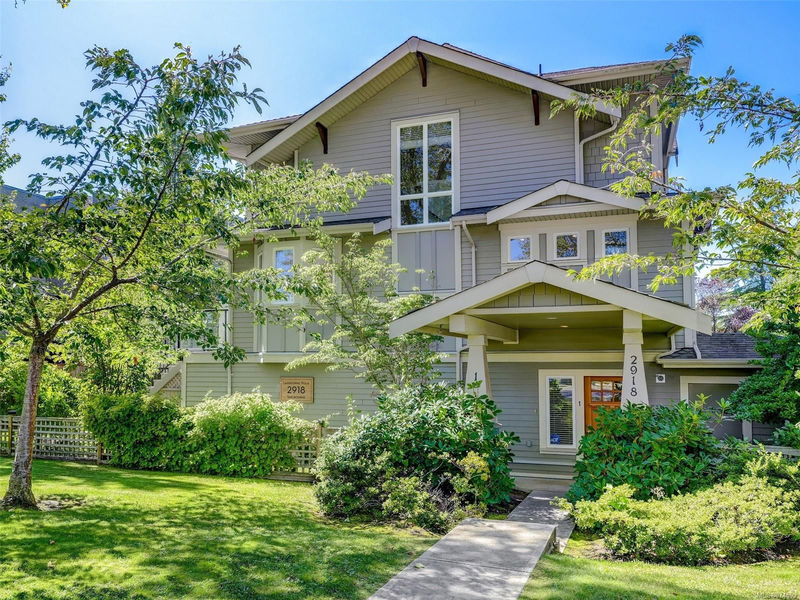Caractéristiques principales
- MLS® #: 974599
- ID de propriété: SIRC2048917
- Type de propriété: Résidentiel, Condo
- Aire habitable: 1 523 pi.ca.
- Grandeur du terrain: 0,05 ac
- Construit en: 2010
- Chambre(s) à coucher: 2+1
- Salle(s) de bain: 3
- Stationnement(s): 2
- Inscrit par:
- RE/MAX Camosun
Description de la propriété
Welcome to "Lansdowne Walk" an immaculate boutique townhome complex of only 7 homes, scenically set amongst mature landscaping & road side commemorative trees in this extremely well located area so close to major shopping, schools, Camosun & UVIC, golf & on bus route! This special END UNIT boasts features not avail in the other units: the most surrounding green space enjoyed by the full end wall of extra height windows on all three levels, generous sized private south facing sundeck with private stairs to a large covered patio area directly off the ground level bedroom (rec room) with 4pce bath, Arts & Crafts styled wide covered private entrance & 2nd patio, bay window. The 3 bedroom, 3 bathroom, 3 level unit is in immac condition & offers a sunny open main floor living floor plan with bay window, 9 ft ceilings & opening directly onto the sundeck, gourmet kitchen with granite counters & s/s appliances plus eating bar & 2 pce. Upstairs primary & second bedrooms with full bath. S garage.
Pièces
- TypeNiveauDimensionsPlancher
- EntréeSupérieur19' 8.2" x 19' 8.2"Autre
- Chambre à coucherSupérieur36' 10.7" x 52' 5.9"Autre
- Salle de bainsSupérieur49' 2.5" x 36' 10.7"Autre
- SalonPrincipal36' 10.7" x 52' 5.9"Autre
- Salle à mangerPrincipal32' 9.7" x 39' 4.4"Autre
- CuisinePrincipal32' 9.7" x 39' 4.4"Autre
- Chambre à coucher principale2ième étage39' 4.4" x 39' 4.4"Autre
- Salle de bainsPrincipal0' x 0'Autre
- Salle de bains2ième étage0' x 0'Autre
- RangementSupérieur9' 10.1" x 26' 2.9"Autre
- Chambre à coucher2ième étage29' 6.3" x 42' 7.8"Autre
- AutrePrincipal42' 7.8" x 42' 7.8"Autre
- PatioSupérieur52' 5.9" x 52' 5.9"Autre
- AutreSupérieur29' 6.3" x 52' 5.9"Autre
- VérandaSupérieur13' 1.4" x 39' 4.4"Autre
Agents de cette inscription
Demandez plus d’infos
Demandez plus d’infos
Emplacement
2918 Shelbourne St #1, Victoria, British Columbia, V8R 4M6 Canada
Autour de cette propriété
En savoir plus au sujet du quartier et des commodités autour de cette résidence.
Demander de l’information sur le quartier
En savoir plus au sujet du quartier et des commodités autour de cette résidence
Demander maintenantCalculatrice de versements hypothécaires
- $
- %$
- %
- Capital et intérêts 0
- Impôt foncier 0
- Frais de copropriété 0

