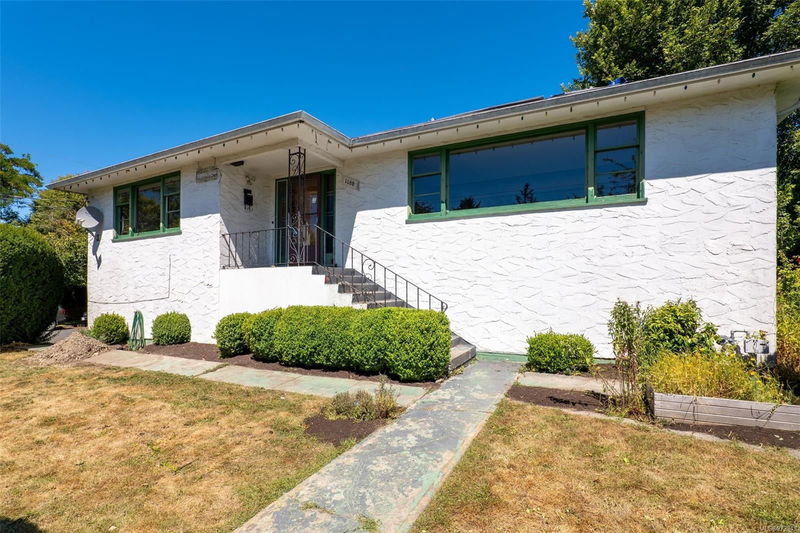Caractéristiques principales
- MLS® #: 972243
- ID de propriété: SIRC2011352
- Type de propriété: Résidentiel, Maison unifamiliale détachée
- Grandeur du terrain: 0,13 ac
- Construit en: 1949
- Chambre(s) à coucher: 2+2
- Salle(s) de bain: 4
- Stationnement(s): 1
- Inscrit par:
- eXp Realty
Description de la propriété
Set in the highly coveted Cook St. Village neighborhood, this property is ready for transformation. Completely gutted and stripped to the studs, the home has undergone extensive preparation, including mold remediation, asbestos abatement, and the removal of old plumbing, electrical, and insulation. An engineered beam has been installed to create an open-concept kitchen and living area. With natural gas newly connected and subfloors laid upstairs, the stage is set for your vision. Professional designs are available for a 4-bedroom, 4-bathroom home. Zoned R1-B with suite potential, this property offers a rare opportunity. Whether you’re looking to build your dream home or invest in a prime Victoria location, this clean slate awaits your creative touch. Enjoy the charm of tree-lined streets, proximity to artisanal shops, bistros, Dallas Rd oceanfront, Beacon Hill Park, downtown, and the Inner Harbour. A unique offering in one of Victoria’s most walkable and coveted areas.
Pièces
- TypeNiveauDimensionsPlancher
- CuisinePrincipal15' 3" x 10' 9.9"Autre
- Chambre à coucher principalePrincipal13' 6.9" x 10' 9.9"Autre
- EntréePrincipal7' x 9' 6"Autre
- Salle à mangerPrincipal10' 6" x 10' 9.9"Autre
- Salle de bainsPrincipal10' x 5' 5"Autre
- SalonPrincipal22' x 14' 3.9"Autre
- Salle familialeSupérieur14' 3.9" x 14'Autre
- Chambre à coucherPrincipal9' 9.9" x 13' 6.9"Autre
- AutreSupérieur10' 6.9" x 8' 3.9"Autre
- Salle de bainsPrincipal7' x 10'Autre
- ServiceSupérieur5' x 5' 3.9"Autre
- Penderie (Walk-in)Supérieur5' x 5' 3.9"Autre
- Chambre à coucherSupérieur14' x 10'Autre
- Média / DivertissementSupérieur18' 6" x 14' 8"Autre
- Salle de bainsSupérieur5' x 10'Autre
- AutreSupérieur15' 3.9" x 3' 9.9"Autre
- Salle de lavageSupérieur6' 9.9" x 10'Autre
- Salle de bainsSupérieur7' 9" x 8' 3"Autre
- Chambre à coucherSupérieur8' 5" x 14' 2"Autre
Agents de cette inscription
Demandez plus d’infos
Demandez plus d’infos
Emplacement
1160 Oxford St, Victoria, British Columbia, V8V 2V4 Canada
Autour de cette propriété
En savoir plus au sujet du quartier et des commodités autour de cette résidence.
Demander de l’information sur le quartier
En savoir plus au sujet du quartier et des commodités autour de cette résidence
Demander maintenantCalculatrice de versements hypothécaires
- $
- %$
- %
- Capital et intérêts 0
- Impôt foncier 0
- Frais de copropriété 0

