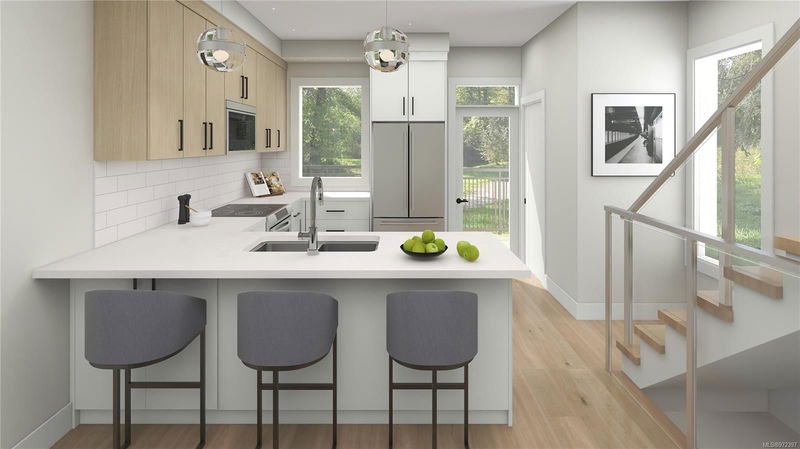Caractéristiques principales
- MLS® #: 972397
- ID de propriété: SIRC2011271
- Type de propriété: Résidentiel, Condo
- Aire habitable: 1 649 pi.ca.
- Grandeur du terrain: 0,03 ac
- Construit en: 2025
- Chambre(s) à coucher: 3+1
- Salle(s) de bain: 4
- Stationnement(s): 1
- Inscrit par:
- NAI Commercial (Victoria) Inc.
Description de la propriété
Introducing "Manchester Living" – an exclusive collection of 11 townhouses where modern living meets urban convenience. Choose from 2, 3, & 4-bedroom homes thoughtfully designed for comfort and style. Enjoy the luxury of being within walking and biking distance to all amenities and downtown. Act now to take advantage of our Presale Pricing – a limited-time offer that allows you to secure your dream home at an unbeatable value. Be among the first to reserve, and you'll have the unique opportunity to collaborate with our renowned designer, Amy McGeachy, to personalize your interior finishes. Pets, bbq’s and rentals allowed. Common courtyard and parking for every suite is available. Buying early not only ensures you pick the best units tailored to your preferences but also guarantees your place in this exclusive community, as only 11 townhouses are available. Don't miss out on the chance to elevate your lifestyle – seize the opportunity to make Manchester Living your new home!
Pièces
- TypeNiveauDimensionsPlancher
- SalonPrincipal39' 1.2" x 37' 5.6"Autre
- Salle à mangerPrincipal29' 6.3" x 37' 5.6"Autre
- CuisinePrincipal34' 2.2" x 37' 5.6"Autre
- Salle de bainsPrincipal19' 8.2" x 9' 10.1"Autre
- Chambre à coucher2ième étage28' 11.6" x 48' 11.4"Autre
- Chambre à coucher2ième étage28' 11.6" x 48' 11.4"Autre
- Chambre à coucherSupérieur31' 8.7" x 35' 3.2"Autre
- Chambre à coucher3ième étage44' 3.4" x 35' 6.3"Autre
- Salle de bains2ième étage9' 9" x 7' 11"Autre
- Salle de bainsSupérieur22' 11.5" x 16' 4.8"Autre
- Salle de bains3ième étage5' 5" x 10' 9.9"Autre
Agents de cette inscription
Demandez plus d’infos
Demandez plus d’infos
Emplacement
624 Manchester Rd #6, Victoria, British Columbia, V8T 2P1 Canada
Autour de cette propriété
En savoir plus au sujet du quartier et des commodités autour de cette résidence.
Demander de l’information sur le quartier
En savoir plus au sujet du quartier et des commodités autour de cette résidence
Demander maintenantCalculatrice de versements hypothécaires
- $
- %$
- %
- Capital et intérêts 0
- Impôt foncier 0
- Frais de copropriété 0

