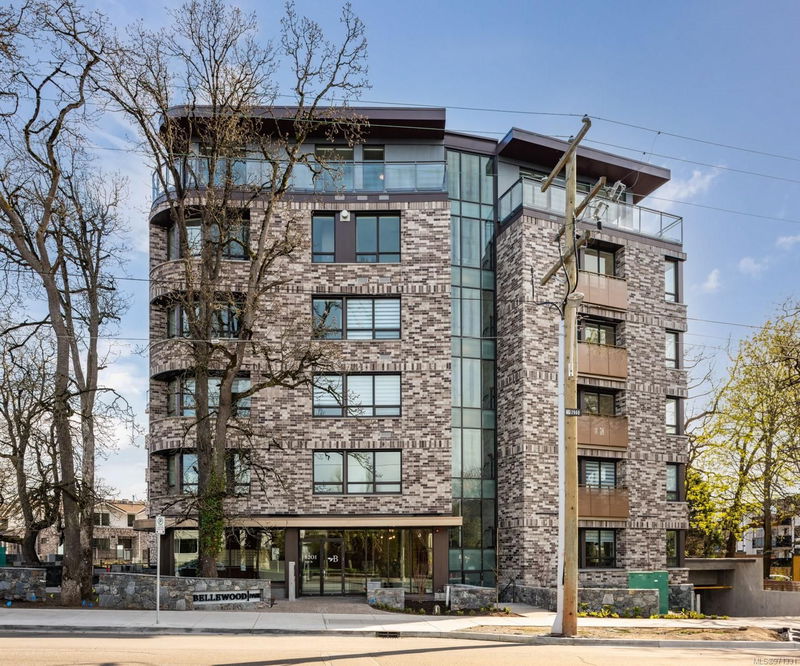Caractéristiques principales
- MLS® #: 971331
- ID de propriété: SIRC1997793
- Type de propriété: Résidentiel, Condo
- Aire habitable: 1 630 pi.ca.
- Grandeur du terrain: 0,05 ac
- Construit en: 2021
- Chambre(s) à coucher: 2
- Salle(s) de bain: 3
- Stationnement(s): 3
- Inscrit par:
- Macdonald Realty Victoria
Description de la propriété
Welcome, YOUR new penthouse at Bellewood Park awaits! You'll enjoy views of the city and mountains from this exclusive 2 bedroom, 3 bathroom+ den home. The kitchen is loaded with top-of-the-line appliances: Wolf gas cooktop, double wall oven, double Blomberg refrigerator, and a Fisher & Paykel double-drawer dishwasher. For the wine enthusiast, a wine fridge is conveniently built-into you mini bar zone. Every detail in this penthouse has been meticulously curated: electric blinds, heated bathroom floors, providing warmth and comfort. The built-in outdoor patio heater allows you to enjoy the the beautiful views year-round, while the gas fireplace adds a cozy touch indoors. 10'8" ceilings and customized lighting throughout, the space feels open and inviting. Parking is a breeze with your Private 2-car garage and and additional 3rd parking with an EV charger, perfect for eco-conscious homeowners. All within minutes of downtown, Dallas Rd, Cook St village and more!
Pièces
- TypeNiveauDimensionsPlancher
- EntréePrincipal32' 9.7" x 22' 11.5"Autre
- Salle de lavagePrincipal19' 8.2" x 19' 8.2"Autre
- Salle de bainsPrincipal0' x 0'Autre
- Salle à mangerPrincipal42' 7.8" x 26' 2.9"Autre
- Chambre à coucherPrincipal36' 10.7" x 36' 10.7"Autre
- Bureau à domicilePrincipal32' 9.7" x 36' 10.7"Autre
- Penderie (Walk-in)Principal16' 4.8" x 29' 6.3"Autre
- Chambre à coucher principalePrincipal45' 11.1" x 36' 10.7"Autre
- EnsuitePrincipal0' x 0'Autre
- Salle de bainsPrincipal0' x 0'Autre
- SalonPrincipal75' 5.5" x 49' 2.5"Autre
- CuisinePrincipal45' 11.1" x 29' 6.3"Autre
- BalconPrincipal16' 4.8" x 78' 8.8"Autre
- BalconPrincipal32' 9.7" x 42' 7.8"Autre
- BalconPrincipal13' 1.4" x 65' 7.4"Autre
- BalconPrincipal16' 4.8" x 118' 1.3"Autre
Agents de cette inscription
Demandez plus d’infos
Demandez plus d’infos
Emplacement
1201 Fort St #601, Victoria, British Columbia, V8V 0G1 Canada
Autour de cette propriété
En savoir plus au sujet du quartier et des commodités autour de cette résidence.
Demander de l’information sur le quartier
En savoir plus au sujet du quartier et des commodités autour de cette résidence
Demander maintenantCalculatrice de versements hypothécaires
- $
- %$
- %
- Capital et intérêts 0
- Impôt foncier 0
- Frais de copropriété 0

