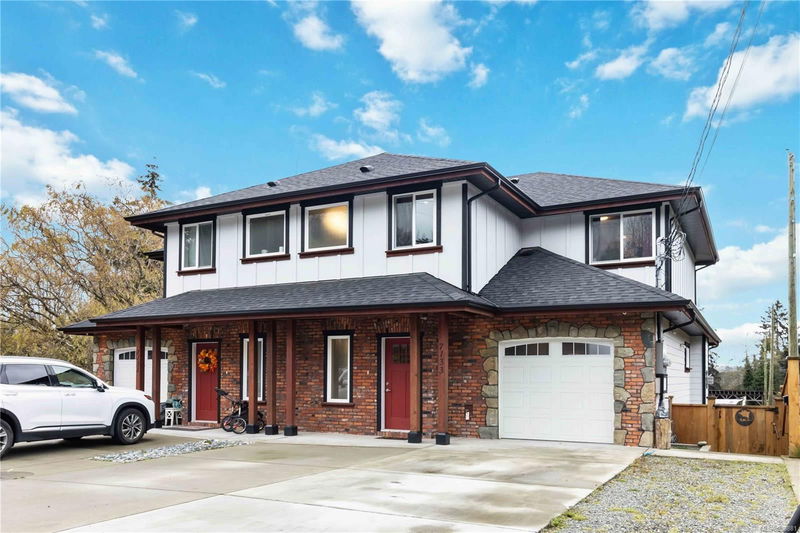Caractéristiques principales
- MLS® #: 980881
- ID de propriété: SIRC2230624
- Type de propriété: Résidentiel, Maison unifamiliale détachée
- Aire habitable: 2 600 pi.ca.
- Grandeur du terrain: 0,15 ac
- Construit en: 2021
- Chambre(s) à coucher: 3+1
- Salle(s) de bain: 4
- Stationnement(s): 4
- Inscrit par:
- RE/MAX Camosun
Description de la propriété
Discover unmatched craftsmanship in this thoughtfully designed half duplex boasting 5 potential bedrooms, 3.5 bathrooms, and two dens. A fully finished walkout suite with a private entrance and patio. Built with a modern contemporary aesthetic and West Coast accents, the open-concept main floor is a dream for entertainers. The chef-inspired kitchen shines with quartz countertops, premium cabinetry, a gas range, and stainless steel appliances. The living area exudes warmth with a stunning stone gas fireplace, live-edge mantle, and authentic brickwork. Comfort is paramount, with 3 ductless heat pump heads providing efficient heating and cooling on every level. The fully fenced backyard features durable, synthetic grass and a private patio for effortless outdoor enjoyment. Additional highlights include a single-car garage, ample storage, and a prime location near buses, beaches, and schools. Move-in ready and meticulously crafted, this is more than a home—it’s a lifestyle upgrade.
Pièces
- TypeNiveauDimensionsPlancher
- Salle de bainsPrincipal0' x 0'Autre
- AutrePrincipal11' x 22'Autre
- EntréePrincipal5' x 25'Autre
- BoudoirPrincipal6' x 10'Autre
- Salle de lavagePrincipal6' x 8'Autre
- CuisinePrincipal11' x 12'Autre
- SalonPrincipal14' x 22'Autre
- Salle à mangerPrincipal10' x 10'Autre
- Boudoir2ième étage5' x 6'Autre
- Chambre à coucher2ième étage13' x 14'Autre
- Salle de bains2ième étage0' x 0'Autre
- Chambre à coucher2ième étage11' x 10'Autre
- Ensuite2ième étage0' x 0'Autre
- Chambre à coucher principale2ième étage11' x 11'Autre
- Pièce bonusSupérieur13' x 16'Autre
- Penderie (Walk-in)2ième étage6' x 5'Autre
- Salle de bainsSupérieur0' x 0'Autre
- CuisineSupérieur10' x 17'Autre
- SalonSupérieur14' x 10'Autre
- Chambre à coucherSupérieur11' x 10'Autre
- AutrePrincipal14' x 9'Autre
Agents de cette inscription
Demandez plus d’infos
Demandez plus d’infos
Emplacement
7133 Grant Rd W, Sooke, British Columbia, V9Z 0N6 Canada
Autour de cette propriété
En savoir plus au sujet du quartier et des commodités autour de cette résidence.
Demander de l’information sur le quartier
En savoir plus au sujet du quartier et des commodités autour de cette résidence
Demander maintenantCalculatrice de versements hypothécaires
- $
- %$
- %
- Capital et intérêts 0
- Impôt foncier 0
- Frais de copropriété 0

