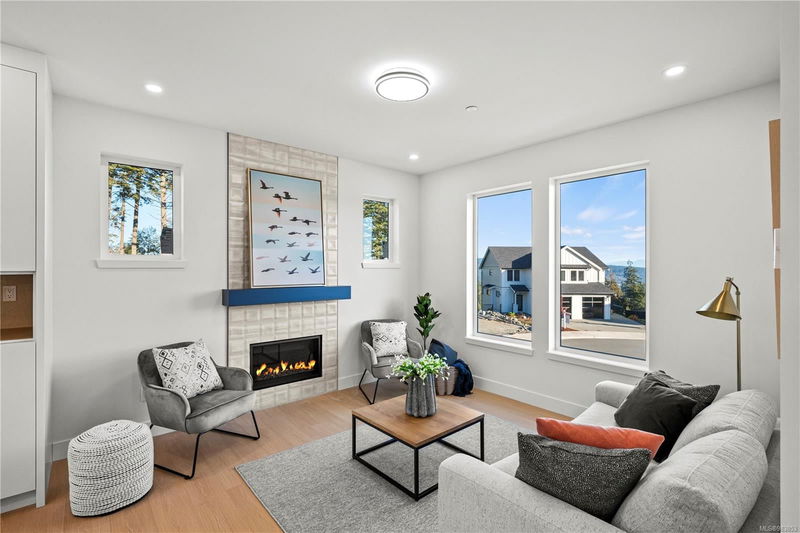Caractéristiques principales
- MLS® #: 983853
- ID de propriété: SIRC2230571
- Type de propriété: Résidentiel, Maison unifamiliale détachée
- Aire habitable: 2 545 pi.ca.
- Grandeur du terrain: 0,09 ac
- Construit en: 2024
- Chambre(s) à coucher: 3+2
- Salle(s) de bain: 4
- Stationnement(s): 4
- Inscrit par:
- Pemberton Holmes Ltd. - Oak Bay
Description de la propriété
Save the Property Transfer Tax at 2310 Hudson Terrace!! This brand-new 5-bedroom, 4-bathroom home is at the end of a quiet cul-de-sac. This stunning property offers breathtaking ocean views from all three levels, with two balconies to fully enjoy the scenery. The main floor features an open-concept living/dining area and a modern kitchen with oversized quartz countertops, stainless steel appliances, and access to your landscaped backyard and deck. A stylish family room with fluted walls is flooded with natural light and ocean views. Upstairs, the primary suite boasts vaulted ceilings, a walk-in closet, and a luxurious ensuite. Completing upstairs are two spacious bedrooms, a 4-piece bath and full laundry. A legal suite offers added flexibility, and the home also features a garage, landscaped yard, plenty of parking, roughed-in vacuum, and ducted heating and cooling for year-round comfort. Surrounded by new properties, this home is the epitome of luxury and coastal living.
Pièces
- TypeNiveauDimensionsPlancher
- Chambre à coucherSupérieur39' 4.4" x 29' 6.3"Autre
- CuisineSupérieur39' 4.4" x 68' 10.7"Autre
- Chambre à coucherSupérieur32' 9.7" x 36' 10.7"Autre
- AutreSupérieur68' 10.7" x 49' 2.5"Autre
- EntréeSupérieur39' 4.4" x 22' 11.5"Autre
- SalonPrincipal52' 5.9" x 49' 2.5"Autre
- Salle de bainsSupérieur0' x 0'Autre
- CuisinePrincipal32' 9.7" x 42' 7.8"Autre
- Salle à mangerPrincipal524' 11.2" x 26' 2.9"Autre
- Salle familialePrincipal39' 4.4" x 42' 7.8"Autre
- Bureau à domicilePrincipal26' 2.9" x 29' 6.3"Autre
- BalconPrincipal26' 2.9" x 49' 2.5"Autre
- PatioPrincipal26' 2.9" x 124' 8"Autre
- Salle de bainsPrincipal0' x 0'Autre
- Chambre à coucher principale2ième étage39' 4.4" x 65' 7.4"Autre
- Penderie (Walk-in)2ième étage29' 6.3" x 22' 11.5"Autre
- Ensuite2ième étage0' x 0'Autre
- Chambre à coucher2ième étage32' 9.7" x 52' 5.9"Autre
- Salle de lavage2ième étage26' 2.9" x 39' 4.4"Autre
- Chambre à coucher2ième étage42' 7.8" x 39' 4.4"Autre
- Salle de bains2ième étage0' x 0'Autre
- Balcon2ième étage26' 2.9" x 55' 9.2"Autre
Agents de cette inscription
Demandez plus d’infos
Demandez plus d’infos
Emplacement
2310 Hudson Terr, Sooke, British Columbia, V9Z 1R2 Canada
Autour de cette propriété
En savoir plus au sujet du quartier et des commodités autour de cette résidence.
Demander de l’information sur le quartier
En savoir plus au sujet du quartier et des commodités autour de cette résidence
Demander maintenantCalculatrice de versements hypothécaires
- $
- %$
- %
- Capital et intérêts 0
- Impôt foncier 0
- Frais de copropriété 0

