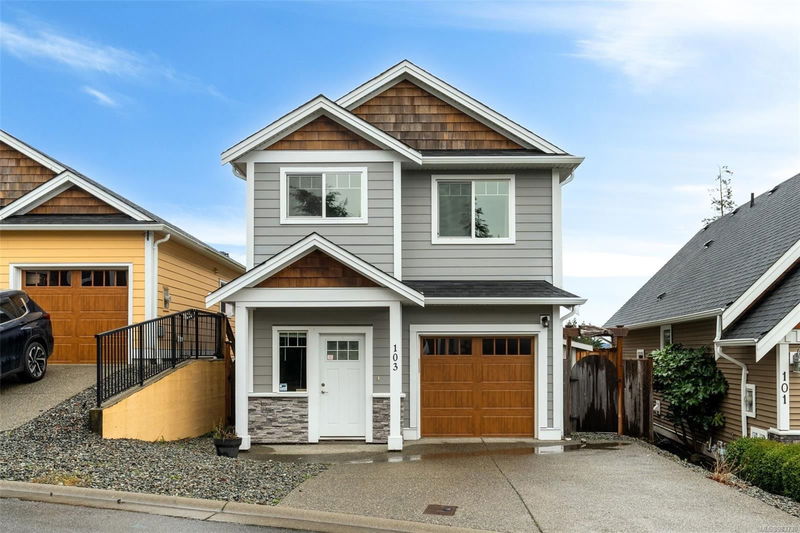Caractéristiques principales
- MLS® #: 983730
- ID de propriété: SIRC2228359
- Type de propriété: Résidentiel, Condo
- Aire habitable: 1 609 pi.ca.
- Grandeur du terrain: 0,07 ac
- Construit en: 2017
- Chambre(s) à coucher: 3
- Salle(s) de bain: 3
- Stationnement(s): 3
- Inscrit par:
- Royal LePage Coast Capital - Sooke
Description de la propriété
Move right in and enjoy your just-like-new home at Trickle Creek! Perfectly located just a short distance from all amenities: parks, recreation, schools, shopping, transit, and more! Tidy, easy-care lot with fenced back yard, you'll love the laminate floors, hardwood cupboards and quartz counters. The main level features extra height ceilings, an energy-efficient heat pump for heating and cooling, 2 pc bathroom, and a great stainless steel kitchen w/island, ceiling-height cabinets, and quartz counters. Beautiful built-in millwork for your entertainment centre and electric fireplace round out the main level. Rear door leads to fenced private yard with covered cedar deck and storage shed on the side of the home. Upstairs are 3 bedrooms AND a den/office, and 2 full bathrooms. Primary bedroom features walk-in closet with custom shelving and ensuite bath. Great laundry room with side-by-side machines and a laundry sink. Much nicer than others in this price range - get in to see it today!
Pièces
- TypeNiveauDimensionsPlancher
- EntréePrincipal13' 1.4" x 29' 6.3"Autre
- Salle de bainsPrincipal0' x 0'Autre
- Salle à mangerPrincipal29' 6.3" x 36' 10.7"Autre
- SalonPrincipal45' 11.1" x 62' 4"Autre
- AutrePrincipal65' 7.4" x 32' 9.7"Autre
- CuisinePrincipal39' 4.4" x 32' 9.7"Autre
- AutrePrincipal26' 2.9" x 32' 9.7"Autre
- AutrePrincipal59' 6.6" x 36' 10.7"Autre
- RangementPrincipal32' 9.7" x 16' 4.8"Autre
- Boudoir2ième étage36' 10.7" x 26' 2.9"Autre
- Chambre à coucher2ième étage39' 4.4" x 32' 9.7"Autre
- Chambre à coucher principale2ième étage49' 2.5" x 42' 7.8"Autre
- Ensuite2ième étage0' x 0'Autre
- Penderie (Walk-in)2ième étage19' 8.2" x 19' 8.2"Autre
- Salle de lavage2ième étage22' 11.5" x 16' 4.8"Autre
- Salle de bains2ième étage0' x 0'Autre
- Chambre à coucher2ième étage36' 10.7" x 32' 9.7"Autre
Agents de cette inscription
Demandez plus d’infos
Demandez plus d’infos
Emplacement
2260 Maple Ave N #103, Sooke, British Columbia, V9Z 1L2 Canada
Autour de cette propriété
En savoir plus au sujet du quartier et des commodités autour de cette résidence.
Demander de l’information sur le quartier
En savoir plus au sujet du quartier et des commodités autour de cette résidence
Demander maintenantCalculatrice de versements hypothécaires
- $
- %$
- %
- Capital et intérêts 0
- Impôt foncier 0
- Frais de copropriété 0

