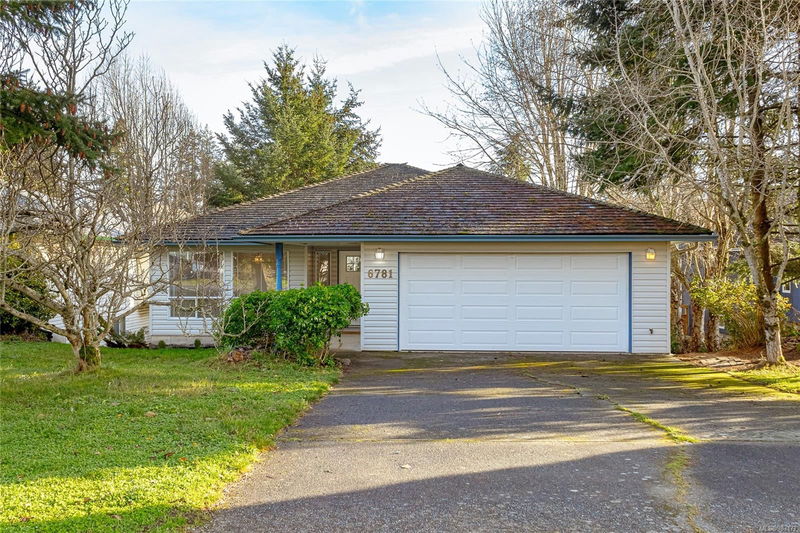Caractéristiques principales
- MLS® #: 983177
- ID de propriété: SIRC2210330
- Type de propriété: Résidentiel, Maison unifamiliale détachée
- Aire habitable: 3 007 pi.ca.
- Grandeur du terrain: 0,21 ac
- Construit en: 1994
- Chambre(s) à coucher: 3+1
- Salle(s) de bain: 3
- Stationnement(s): 4
- Inscrit par:
- RE/MAX Camosun
Description de la propriété
Nice 2 level family home in popular Broom Hill area of Sooke, only 5 minutes to all Sooke amenities, shops, restaurants, grocery. Located on a spacious 9100 sq/ft lot, and quality built in 1994, with just over 3000 sq/ft, 4 bedrooms, 3 baths, large living room and dining room combo, spacious kitchen with eating area, plus a family room with cozy propane fireplace leading to the rear sunny south facing deck and fully fenced large back yard. 3 spacious bedrooms up, primary with 4 piece ensuite and walk-in closet, laundry on main. Lower level has a huge 1 bed separate extra accommodation plus large basement area for main house use with a media/games room and lots of storage. Room for extra bedrooms. Nice lower level patio. Double garage, lots of parking in driveway, large level rear yard with lots of mature trees, and fully fenced, ideal for kids and pets. Roof is about 10 years old. Close to walking trails, 10 minutes to the ocean.
Pièces
- TypeNiveauDimensionsPlancher
- Salle à mangerPrincipal12' 2" x 12' 8"Autre
- EntréePrincipal5' 8" x 12' 9"Autre
- SalonPrincipal12' 5" x 12' 8"Autre
- CuisinePrincipal9' x 9' 9.6"Autre
- Salle familialePrincipal10' 9" x 13' 3"Autre
- Chambre à coucher principalePrincipal12' x 13' 6"Autre
- Chambre à coucherPrincipal9' 11" x 10' 9.6"Autre
- Salle à mangerPrincipal6' 2" x 9' 3.9"Autre
- Penderie (Walk-in)Principal4' 11" x 6' 6"Autre
- EnsuitePrincipal0' x 0'Autre
- Chambre à coucherPrincipal9' 9.9" x 9' 11"Autre
- Salle de lavagePrincipal5' 2" x 7' 6.9"Autre
- AutrePrincipal19' 9" x 20' 3"Autre
- Salle de bainsPrincipal0' x 0'Autre
- AutrePrincipal7' x 20' 6.9"Autre
- RangementSupérieur11' 8" x 20' 3.9"Autre
- Salle de jeuxSupérieur17' 9.9" x 22'Autre
- CuisineSupérieur7' x 9' 2"Autre
- SalonSupérieur15' 3" x 27' 6.9"Autre
- Chambre à coucherSupérieur9' x 13' 6"Autre
- Salle de bainsSupérieur0' x 0'Autre
- PatioSupérieur6' 9.9" x 20' 6.9"Autre
Agents de cette inscription
Demandez plus d’infos
Demandez plus d’infos
Emplacement
6781 Rhodonite Dr, Sooke, British Columbia, V9Z 0H5 Canada
Autour de cette propriété
En savoir plus au sujet du quartier et des commodités autour de cette résidence.
Demander de l’information sur le quartier
En savoir plus au sujet du quartier et des commodités autour de cette résidence
Demander maintenantCalculatrice de versements hypothécaires
- $
- %$
- %
- Capital et intérêts 0
- Impôt foncier 0
- Frais de copropriété 0

