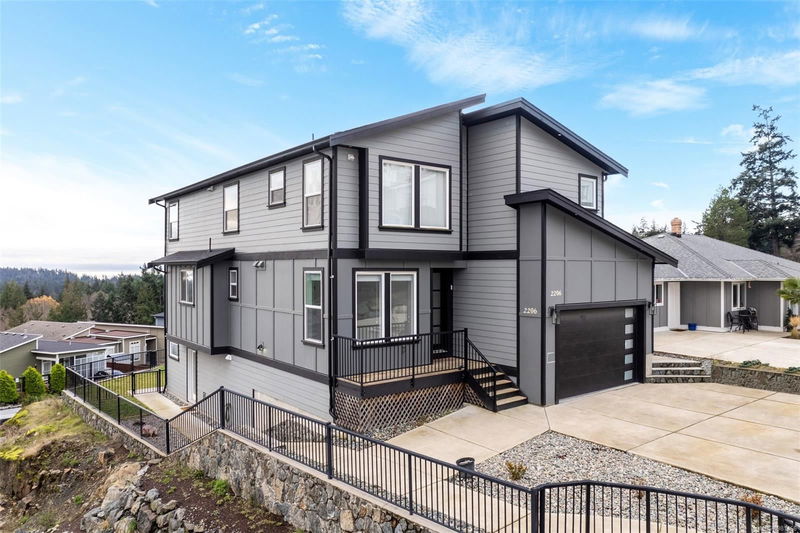Caractéristiques principales
- MLS® #: 981466
- ID de propriété: SIRC2182915
- Type de propriété: Résidentiel, Maison unifamiliale détachée
- Aire habitable: 3 313 pi.ca.
- Grandeur du terrain: 0,19 ac
- Construit en: 2017
- Chambre(s) à coucher: 5+1
- Salle(s) de bain: 5
- Stationnement(s): 2
- Inscrit par:
- Newport Realty Ltd.
Description de la propriété
Captivating OCEAN VIEWS from this light-filled, modern home will have you shaking with excitement at the prospect that this could all be yours. A beautifully designed property featuring an open-concept main floor with a stylish tiled gas fireplace that includes built in storage with gorgeous live edge shelving, a chef-inspired kitchen with quartz countertops and stainless steel appliances. The main floor offers a versatile bedroom or office & a great deck to soak in those views. A custom live edge staircase will guide you upstairs where you'll find a 4pc bathroom, laundry, & three more spacious bedrooms, including a huge primary with a walk-in closet and luxurious ensuite. Plus, a fully contained 1-bed suite above the double car garage and a private in-law suite in the basement with its own patio. Perfect for multi-generational living this home gives you options. Within walking distance to town and close to all amenities, including shopping, schools and public transportation!
Pièces
- TypeNiveauDimensionsPlancher
- EntréePrincipal5' x 13'Autre
- Chambre à coucherPrincipal9' x 14'Autre
- SalonPrincipal17' x 15'Autre
- Salle à mangerPrincipal12' x 8'Autre
- CuisinePrincipal11' x 15'Autre
- Salle de bainsPrincipal0' x 0'Autre
- AutrePrincipal15' x 11'Autre
- Salle de bains2ième étage0' x 0'Autre
- Chambre à coucher2ième étage11' x 11'Autre
- Chambre à coucher2ième étage10' x 12'Autre
- Chambre à coucher principale2ième étage14' x 12'Autre
- Ensuite2ième étage0' x 0'Autre
- Penderie (Walk-in)2ième étage6' x 11'Autre
- Cuisine2ième étage10' x 7'Autre
- Salon2ième étage14' x 8'Autre
- Salle de bains2ième étage0' x 0'Autre
- Chambre à coucher2ième étage12' x 9'Autre
- SalonSupérieur12' x 14'Autre
- CuisineSupérieur11' x 9'Autre
- Chambre à coucherSupérieur12' x 9'Autre
- Salle de bainsSupérieur0' x 0'Autre
- AutreSupérieur14' x 7'Autre
- PatioSupérieur13' x 14'Autre
- AutrePrincipal17' x 19'Autre
- VérandaPrincipal15' x 6'Autre
Agents de cette inscription
Demandez plus d’infos
Demandez plus d’infos
Emplacement
2206 Winfield Dr, Sooke, British Columbia, V9Z 0N1 Canada
Autour de cette propriété
En savoir plus au sujet du quartier et des commodités autour de cette résidence.
Demander de l’information sur le quartier
En savoir plus au sujet du quartier et des commodités autour de cette résidence
Demander maintenantCalculatrice de versements hypothécaires
- $
- %$
- %
- Capital et intérêts 0
- Impôt foncier 0
- Frais de copropriété 0

