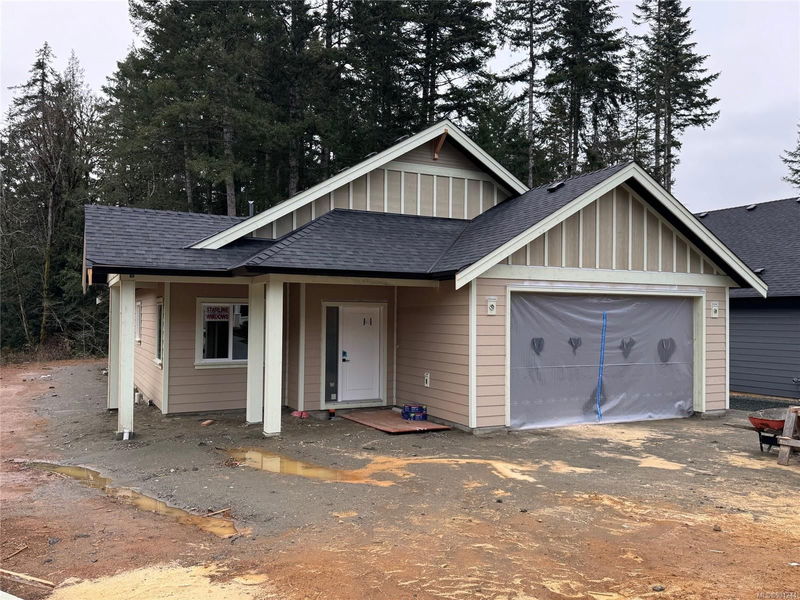Caractéristiques principales
- MLS® #: 981244
- ID de propriété: SIRC2178490
- Type de propriété: Résidentiel, Maison unifamiliale détachée
- Aire habitable: 1 656 pi.ca.
- Grandeur du terrain: 0,17 ac
- Construit en: 2024
- Chambre(s) à coucher: 3
- Salle(s) de bain: 2
- Stationnement(s): 2
- Inscrit par:
- Royal LePage Coast Capital - Sooke
Description de la propriété
Brand new semi-custom rancher awaits ownership! Meticulously crafted 3 bed, 2 bath, 1656sq.ft one-level home built by quality local builder! Features 9' ceilings & wide plank laminate floors. Designer kitchen w/quartz counters, island, tile splash & gas range. Frigidaire gallery stainless appliance pkg included. Formal dining area w/ample recessed lighting throughout main. Bright living w/nat.gas fireplace & French doors to covered back patio w/access to landscaped rear yard & mature greenery backdrop beyond. Laundry/mud room & 4-piece main bath. Sizable primary bed features 4-piece spa-like ensuite w/heated tile floors & stand up shower. Walk-in closet off of ensuite w/built in organizer. Two additional bedrooms of good size! HW-on-demand, double garage, irrigated yard, 2 zone ductless heat pump + more! All situated on a flat 692sq.m lot in the all new, West Ridge Trails! Get in now & still pick the colors! Estimated completion of February, 2025! Price plus GST. Your new home awaits!
Pièces
- TypeNiveauDimensionsPlancher
- SalonPrincipal13' x 16'Autre
- EntréePrincipal6' x 7'Autre
- CuisinePrincipal16' x 16'Autre
- Chambre à coucher principalePrincipal13' x 16'Autre
- Salle à mangerPrincipal11' x 16'Autre
- Penderie (Walk-in)Principal8' x 7'Autre
- EnsuitePrincipal0' x 0'Autre
- Chambre à coucherPrincipal12' x 11'Autre
- Chambre à coucherPrincipal12' x 11'Autre
- Salle de bainsPrincipal0' x 0'Autre
- Salle de lavagePrincipal5' x 10'Autre
- AutrePrincipal5' x 5'Autre
- AutrePrincipal26' x 21'Autre
- PatioPrincipal10' x 16'Autre
Agents de cette inscription
Demandez plus d’infos
Demandez plus d’infos
Emplacement
2633 Forest Edge Rd, Sooke, British Columbia, V9Z 1P9 Canada
Autour de cette propriété
En savoir plus au sujet du quartier et des commodités autour de cette résidence.
Demander de l’information sur le quartier
En savoir plus au sujet du quartier et des commodités autour de cette résidence
Demander maintenantCalculatrice de versements hypothécaires
- $
- %$
- %
- Capital et intérêts 0
- Impôt foncier 0
- Frais de copropriété 0

