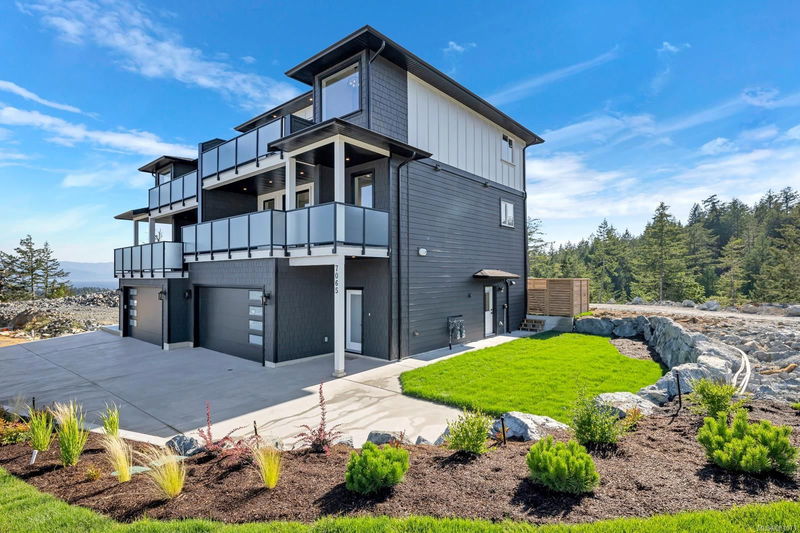Caractéristiques principales
- MLS® #: 981073
- ID de propriété: SIRC2176963
- Type de propriété: Résidentiel, Maison unifamiliale détachée
- Aire habitable: 2 399 pi.ca.
- Grandeur du terrain: 0,08 ac
- Construit en: 2024
- Chambre(s) à coucher: 3+1
- Salle(s) de bain: 4
- Stationnement(s): 4
- Inscrit par:
- Pemberton Holmes Ltd.
Description de la propriété
JUST COMPLETED! This brand new half duplex is located in a growing subdivision, offering 2,400 square feet of living space with stunning ocean views. The main living area features 3 spacious bedrooms and 3 bathrooms, providing plenty of room for family living and entertaining. The open-concept layout connects the living, dining, and kitchen areas, with large windows that flood the space with natural light. Enjoy your morning coffee either balcony while taking in the serene views of the Sooke Basin and the Salish Sea. Additionally, this property includes a 1 bedroom, 1 bathroom suite with its own entrance, ideal for extended family, guests, or as a rental opportunity. Situated in a peaceful and up-and-coming subdivision, this half duplex offers a blend of tranquility and growth potential. Don’t miss your chance to own this home with unparalleled ocean views. Contact your agent to schedule a viewing and experience this exceptional property for yourself!
Pièces
- TypeNiveauDimensionsPlancher
- SalonSupérieur13' x 14'Autre
- Salle de bainsSupérieur9' x 5'Autre
- CuisineSupérieur13' x 13'Autre
- AutreSupérieur7' x 5'Autre
- EntréeSupérieur8' x 7'Autre
- Chambre à coucherSupérieur9' x 11'Autre
- AutreSupérieur14' x 19'Autre
- AutrePrincipal10' x 28'Autre
- CuisinePrincipal13' x 13'Autre
- Salle à mangerPrincipal14' x 13'Autre
- SalonPrincipal16' x 17'Autre
- Salle de bainsPrincipal5' x 6'Autre
- Chambre à coucher3ième étage11' x 11'Autre
- Salle de bains3ième étage26' 2.9" x 16' 4.8"Autre
- Chambre à coucher3ième étage10' x 10'Autre
- Salle de lavage3ième étage5' x 12'Autre
- Penderie (Walk-in)3ième étage6' x 7'Autre
- Ensuite3ième étage11' x 11'Autre
- Chambre à coucher principale3ième étage12' x 16'Autre
- Balcon3ième étage8' x 19'Autre
- AutrePrincipal7' x 10'Autre
- Autre3ième étage8' x 7'Autre
Agents de cette inscription
Demandez plus d’infos
Demandez plus d’infos
Emplacement
7065 Brailsford Pl, Sooke, British Columbia, V9Z 1R2 Canada
Autour de cette propriété
En savoir plus au sujet du quartier et des commodités autour de cette résidence.
Demander de l’information sur le quartier
En savoir plus au sujet du quartier et des commodités autour de cette résidence
Demander maintenantCalculatrice de versements hypothécaires
- $
- %$
- %
- Capital et intérêts 0
- Impôt foncier 0
- Frais de copropriété 0

