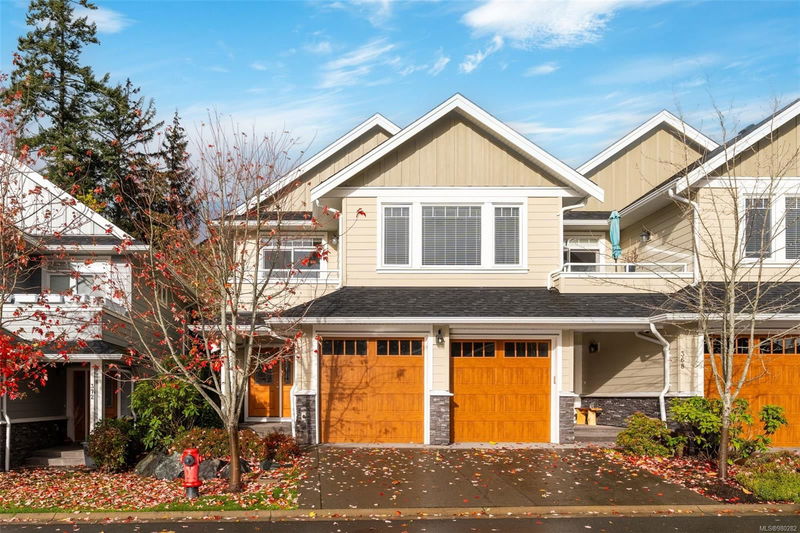Caractéristiques principales
- MLS® #: 980282
- ID de propriété: SIRC2158553
- Type de propriété: Résidentiel, Condo
- Aire habitable: 1 671 pi.ca.
- Construit en: 2015
- Chambre(s) à coucher: 1+2
- Salle(s) de bain: 3
- Stationnement(s): 2
- Inscrit par:
- Royal LePage Coast Capital - Sooke
Description de la propriété
Move right into this charming seaside townhouse at Heron View! This well-maintained 3 bedroom, 3 bathroom 1670 sqft home is uniquely positioned at the top of the development, along Nordin Road, giving you streetside, one-level access to your home, it's like having a second front door! Enter into the open-plan main floor and marvel at the gleaming engineered hardwood floors, vaulted ceilings, stone counter tops, hardwood cabinetry and lots of light from the southeast exposure. Primary bedroom on the main with deluxe 3 piece ensuite and walk-in closet. Lower level with 2 large bedrooms, double garage, 4 piece bath, and second entry. Ideal for guests or older kids. Great amenities including pool, hot tub, fitness, ocean-view gas fire pit, tennis courts, and more! Outstanding waterfront location: walk to marina, restaurants, Whiffin Spit Park, transit, and more! Don't miss this opportunity to come home to Heron View!
Pièces
- TypeNiveauDimensionsPlancher
- VérandaSupérieur19' 8.2" x 26' 2.9"Autre
- AutreSupérieur19' x 19'Autre
- Salle de bainsSupérieur26' 2.9" x 26' 2.9"Autre
- EntréeSupérieur16' 4.8" x 26' 2.9"Autre
- Chambre à coucherSupérieur32' 9.7" x 36' 10.7"Autre
- Chambre à coucherSupérieur32' 9.7" x 42' 7.8"Autre
- Penderie (Walk-in)Supérieur16' 4.8" x 22' 11.5"Autre
- EntréePrincipal16' 4.8" x 19' 8.2"Autre
- Penderie (Walk-in)Principal19' 8.2" x 22' 11.5"Autre
- VérandaPrincipal22' 11.5" x 29' 6.3"Autre
- Chambre à coucher principalePrincipal39' 4.4" x 49' 2.5"Autre
- EnsuitePrincipal19' 8.2" x 26' 2.9"Autre
- SalonPrincipal39' 4.4" x 52' 5.9"Autre
- CuisinePrincipal29' 6.3" x 36' 10.7"Autre
- Salle à mangerPrincipal29' 6.3" x 45' 11.1"Autre
- Salle de bainsPrincipal16' 4.8" x 16' 4.8"Autre
- Salle de lavagePrincipal9' 10.1" x 13' 1.4"Autre
- BalconPrincipal26' 2.9" x 29' 6.3"Autre
Agents de cette inscription
Demandez plus d’infos
Demandez plus d’infos
Emplacement
6995 Nordin Rd #370, Sooke, British Columbia, V9Z 1L4 Canada
Autour de cette propriété
En savoir plus au sujet du quartier et des commodités autour de cette résidence.
Demander de l’information sur le quartier
En savoir plus au sujet du quartier et des commodités autour de cette résidence
Demander maintenantCalculatrice de versements hypothécaires
- $
- %$
- %
- Capital et intérêts 0
- Impôt foncier 0
- Frais de copropriété 0

