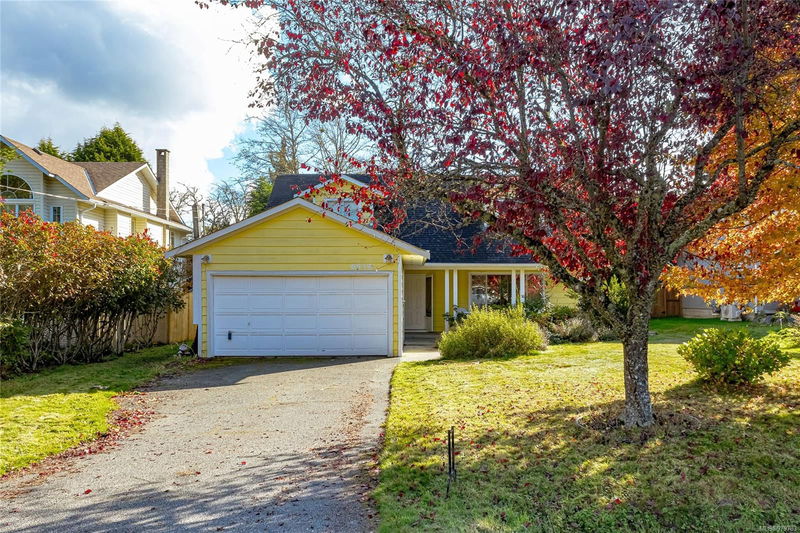Caractéristiques principales
- MLS® #: 979783
- ID de propriété: SIRC2149970
- Type de propriété: Résidentiel, Maison unifamiliale détachée
- Aire habitable: 1 644 pi.ca.
- Grandeur du terrain: 0,22 ac
- Construit en: 1987
- Chambre(s) à coucher: 3
- Salle(s) de bain: 2
- Stationnement(s): 4
- Inscrit par:
- Royal LePage Coast Capital - Chatterton
Description de la propriété
BE IN BEFORE CHRISTMAS! This stunning Cape Cod home on a Private, Sunny .22 Acre lot at the end of a quiet cul de sac is a fabulous offering at this price. Fully Renovated from Top to Bottom, with a newer custom Ikea Kitchen, gas stove plus stainless appliances. Spacious eating area with barn doors to the coffee bar! New flooring & lighting throughout. Huge living room with Natural gas fireplace. Main floor offers a large den with built-in shelving unit or make it an additional bedroom. Upstairs are 2 huge bedrooms and a spa inspired new bathroom with heated floors and mirror. Sunny back patio and yard for your outdoor enjoyment with a gas bbq outlet . A gardener's delight. Shed and double garage provide plenty of storage and working space. In the heart of Sooke, walking distance to all that the community has to offer. This is a Fabulous property that you MUST SEE!!!
Pièces
- TypeNiveauDimensionsPlancher
- EntréePrincipal4' x 7'Autre
- SalonPrincipal14' x 17'Autre
- Salle à mangerPrincipal32' 9.7" x 42' 7.8"Autre
- CuisinePrincipal32' 9.7" x 32' 9.7"Autre
- Chambre à coucherPrincipal45' 11.1" x 39' 4.4"Autre
- Salle familialePrincipal32' 9.7" x 32' 9.7"Autre
- PatioPrincipal45' 11.1" x 88' 6.9"Autre
- AutrePrincipal68' 10.7" x 52' 5.9"Autre
- Chambre à coucher principale2ième étage45' 11.1" x 49' 2.5"Autre
- Salle de bainsPrincipal0' x 0'Autre
- Chambre à coucher2ième étage36' 10.7" x 42' 7.8"Autre
- Salle de bains2ième étage0' x 0'Autre
- VérandaPrincipal19' 8.2" x 78' 8.8"Autre
- RangementPrincipal26' 2.9" x 52' 5.9"Autre
Agents de cette inscription
Demandez plus d’infos
Demandez plus d’infos
Emplacement
6539 Grant Rd E, Sooke, British Columbia, V9Z 0W9 Canada
Autour de cette propriété
En savoir plus au sujet du quartier et des commodités autour de cette résidence.
Demander de l’information sur le quartier
En savoir plus au sujet du quartier et des commodités autour de cette résidence
Demander maintenantCalculatrice de versements hypothécaires
- $
- %$
- %
- Capital et intérêts 0
- Impôt foncier 0
- Frais de copropriété 0

