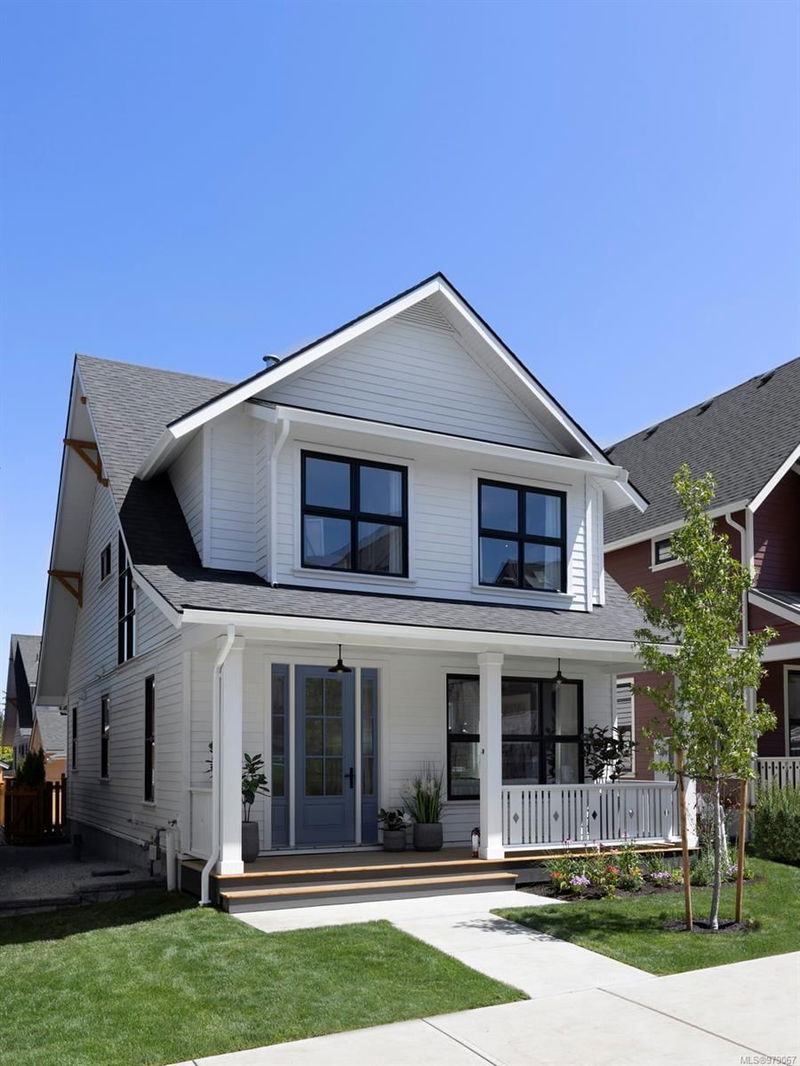Caractéristiques principales
- MLS® #: 979067
- ID de propriété: SIRC2141375
- Type de propriété: Résidentiel, Maison unifamiliale détachée
- Aire habitable: 2 037 pi.ca.
- Grandeur du terrain: 0,07 ac
- Construit en: 2024
- Chambre(s) à coucher: 4
- Salle(s) de bain: 3
- Stationnement(s): 2
- Inscrit par:
- Coldwell Banker Oceanside Real Estate
Description de la propriété
Come check out this new neighborhood by award-winning ARAGON PROPERTIES; WADAMS FARM, located just a short walk from all your necessities in picturesque Sooke! This home is the largest floor plan of the first phase! Crafted to meet the expectations of even the most discerning of tastes, this home boasts Fisher & Paykel appliances, sleek quartz countertops & ensuites with porcelain tiles reaching up to the ceiling. Enjoy the seamless flow from the eat-in kitchen to the open-concept family room, perfect for daily culinary adventures & creating lasting memories. The bathrooms feature custom vanities, crisp white finishes, matte black fixtures, & wooden details, all contributing to a tranquil farmhouse feel. Convenience of a detached dbl car garage in the laneway, ample space on your expansive front porch & private, fully fenced backyard with porcelain tile & a lush grassy area for relaxation & enjoyment. OH SAT&SUN 12-3PM **TAKE ADVANTAGE OF OUR $20,000 BUYERS INCENTIVE TODAY**
Pièces
- TypeNiveauDimensionsPlancher
- VérandaPrincipal82' 2.5" x 26' 2.9"Autre
- EntréePrincipal32' 9.7" x 26' 2.9"Autre
- Salle à mangerPrincipal49' 2.5" x 29' 6.3"Autre
- Salle de bainsPrincipal0' x 0'Autre
- SalonPrincipal45' 11.1" x 45' 11.1"Autre
- CuisinePrincipal32' 9.7" x 42' 7.8"Autre
- Salle familialePrincipal45' 11.1" x 42' 7.8"Autre
- PatioPrincipal49' 2.5" x 32' 9.7"Autre
- Chambre à coucher principale2ième étage39' 4.4" x 39' 4.4"Autre
- Ensuite2ième étage39' 4.4" x 22' 11.5"Autre
- Penderie (Walk-in)2ième étage26' 2.9" x 13' 1.4"Autre
- Salle de bains2ième étage26' 2.9" x 16' 4.8"Autre
- Chambre à coucher2ième étage29' 6.3" x 29' 6.3"Autre
- Chambre à coucher2ième étage42' 7.8" x 39' 4.4"Autre
- Chambre à coucher2ième étage36' 10.7" x 39' 4.4"Autre
- AutrePrincipal59' 6.6" x 59' 6.6"Autre
Agents de cette inscription
Demandez plus d’infos
Demandez plus d’infos
Emplacement
2159 Porcini Grove, Sooke, British Columbia, V9Z 0W7 Canada
Autour de cette propriété
En savoir plus au sujet du quartier et des commodités autour de cette résidence.
Demander de l’information sur le quartier
En savoir plus au sujet du quartier et des commodités autour de cette résidence
Demander maintenantCalculatrice de versements hypothécaires
- $
- %$
- %
- Capital et intérêts 0
- Impôt foncier 0
- Frais de copropriété 0

