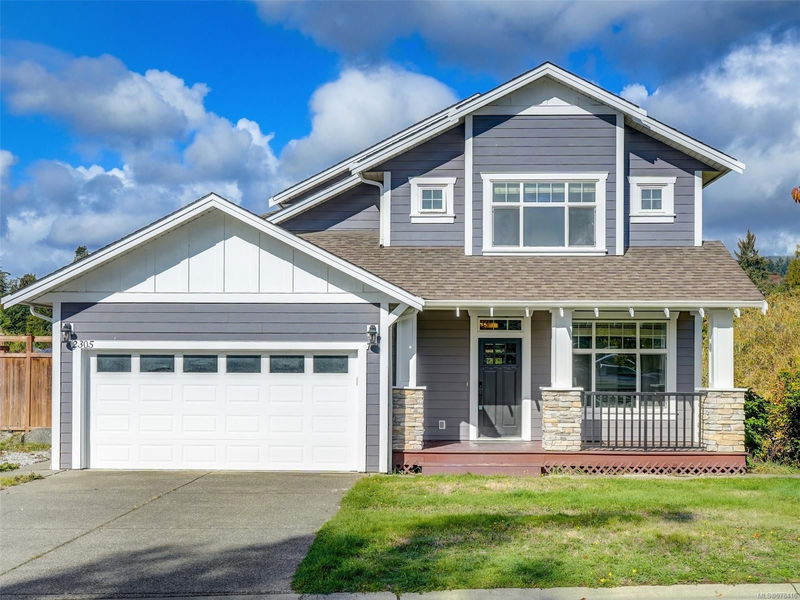Caractéristiques principales
- MLS® #: 978416
- ID de propriété: SIRC2125130
- Type de propriété: Résidentiel, Maison unifamiliale détachée
- Aire habitable: 3 875 pi.ca.
- Grandeur du terrain: 0,18 ac
- Construit en: 2007
- Chambre(s) à coucher: 3+2
- Salle(s) de bain: 4
- Stationnement(s): 4
- Inscrit par:
- Royal LePage Coast Capital - Westshore
Description de la propriété
Nestled on a quiet cul-de-sac in family friendly Sunriver Estates, this Riverstone design is over 3800sqft and has been updated throughout. The main floor features loads of natural light, large office, separate dining area, living room and chefs kitchen with island and eating nook leading to the deck overlooking the Sooke Hills. Upstairs are 3 generous bedrooms including a primary with custom walk-in closet, custom bathroom with separate double sinks, soaker tub and shower with dual heads; two guest bedrooms sharing a Jack n' Jill bathroom and a large custom laundry room! Downstairs is a huge 2 bedroom in-law-suite with it's own laundry, covered patio and storage. Double garage, RV parking, lots of great outdoor spaces, freshly painted throughout, newer laminate flooring, light fixtures, nothing to do but move into this gorgeous home! A steal of a deal for your new home in Sunriver Estates! Call your agent for a private tour today or come by the open house.
Pièces
- TypeNiveauDimensionsPlancher
- Bureau à domicilePrincipal9' 9" x 12' 3"Autre
- EntréePrincipal6' 9.9" x 6' 11"Autre
- Salle à mangerPrincipal16' x 16' 9.9"Autre
- Salle de bainsPrincipal0' x 0'Autre
- CuisinePrincipal10' 6" x 16' 11"Autre
- SalonPrincipal13' 11" x 16'Autre
- Coin repasPrincipal9' 11" x 16' 9"Autre
- Penderie (Walk-in)2ième étage5' 8" x 10' 11"Autre
- Chambre à coucher principale2ième étage13' 11" x 15' 8"Autre
- Ensuite2ième étage0' x 0'Autre
- Salle de bains2ième étage0' x 0'Autre
- Chambre à coucher2ième étage12' x 12' 6"Autre
- Salle de lavage2ième étage5' 11" x 10' 3.9"Autre
- Chambre à coucher2ième étage12' 9.6" x 14' 9.6"Autre
- SalonSupérieur9' 11" x 19'Autre
- AutreSupérieur7' 9.6" x 13' 11"Autre
- CuisineSupérieur9' 11" x 13' 11"Autre
- Chambre à coucherSupérieur11' 6" x 18'Autre
- Penderie (Walk-in)Supérieur6' 8" x 10' 6.9"Autre
- Salle de lavageSupérieur5' 3.9" x 10' 6.9"Autre
- Salle de bainsSupérieur0' x 0'Autre
- Chambre à coucherSupérieur10' 6" x 16' 9.6"Autre
- AutrePrincipal17' 11" x 21' 3"Autre
Agents de cette inscription
Demandez plus d’infos
Demandez plus d’infos
Emplacement
2305 Demamiel Pl, Sooke, British Columbia, V9Z 0Y4 Canada
Autour de cette propriété
En savoir plus au sujet du quartier et des commodités autour de cette résidence.
Demander de l’information sur le quartier
En savoir plus au sujet du quartier et des commodités autour de cette résidence
Demander maintenantCalculatrice de versements hypothécaires
- $
- %$
- %
- Capital et intérêts 0
- Impôt foncier 0
- Frais de copropriété 0

