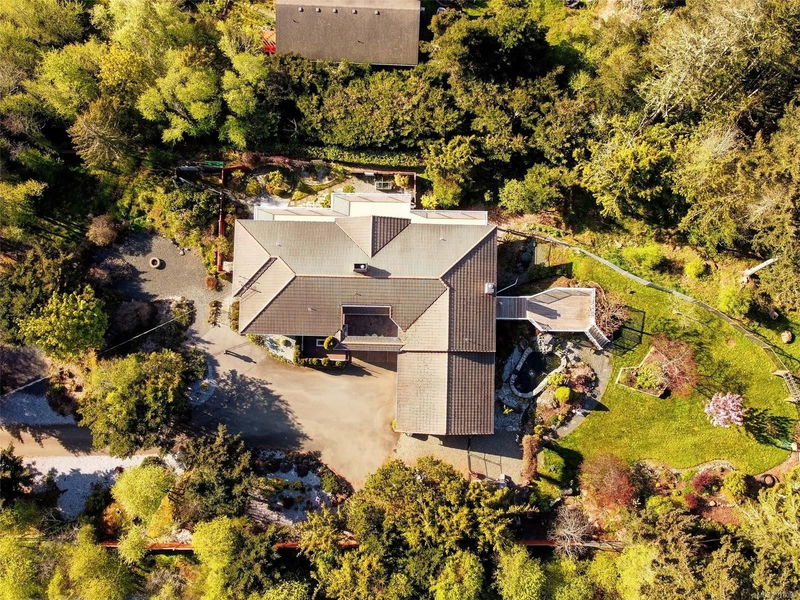Caractéristiques principales
- MLS® #: 978090
- ID de propriété: SIRC2119794
- Type de propriété: Résidentiel, Maison unifamiliale détachée
- Aire habitable: 3 754 pi.ca.
- Grandeur du terrain: 1,24 ac
- Construit en: 1992
- Chambre(s) à coucher: 3+2
- Salle(s) de bain: 4
- Stationnement(s): 6
- Inscrit par:
- RE/MAX Camosun
Description de la propriété
Incredible value - quiet serene Sooke Suite is vacant Nestled on 1.24 acres, this home offers serene ocean views. Imagine mornings with coffee, watching azure waters. Step onto expansive decks for sunlight and panoramic vistas. The oasis blends nature and comfort, with landscaped grounds, a fish pond, and space for pets and children. The spacious layout features a separate 2-bedroom suite and a recreation room with a fireplace. The main level boasts a generous kitchen, dining area, and a cozy office/den. Retreat to the primary bedroom with deck access and a spa-like bath. With a charming courtyard and proximity to Sooke Village, this property is a sanctuary for cherished memories. Extended families dream house.
Pièces
- TypeNiveauDimensionsPlancher
- AutrePrincipal36' 10.7" x 65' 7.4"Autre
- EntréePrincipal26' 2.9" x 32' 9.7"Autre
- SalonPrincipal49' 2.5" x 55' 9.2"Autre
- CuisinePrincipal36' 10.7" x 42' 7.8"Autre
- AutrePrincipal16' 4.8" x 42' 7.8"Autre
- Salle à mangerPrincipal29' 6.3" x 32' 9.7"Autre
- Salle de bainsPrincipal13' 1.4" x 29' 6.3"Autre
- Salle de bainsPrincipal0' x 0'Autre
- Salle familialePrincipal42' 7.8" x 42' 7.8"Autre
- VestibulePrincipal9' 10.1" x 13' 1.4"Autre
- Chambre à coucherPrincipal29' 6.3" x 32' 9.7"Autre
- Chambre à coucherPrincipal32' 9.7" x 36' 10.7"Autre
- Chambre à coucher principalePrincipal45' 11.1" x 55' 9.2"Autre
- EnsuitePrincipal32' 9.7" x 32' 9.7"Autre
- BalconPrincipal26' 2.9" x 95' 1.7"Autre
- Penderie (Walk-in)Principal22' 11.5" x 32' 9.7"Autre
- BalconPrincipal29' 6.3" x 88' 6.9"Autre
- BalconPrincipal32' 9.7" x 78' 8.8"Autre
- AutreSupérieur39' 4.4" x 42' 7.8"Autre
- Chambre à coucherSupérieur39' 4.4" x 32' 9.7"Autre
- CuisineSupérieur39' 4.4" x 52' 5.9"Autre
- SalonSupérieur42' 7.8" x 52' 5.9"Autre
- Salle de lavageSupérieur55' 9.2" x 62' 4"Autre
- RangementSupérieur32' 9.7" x 85' 3.6"Autre
- Salle de loisirsSupérieur52' 5.9" x 85' 3.6"Autre
- PatioSupérieur26' 2.9" x 91' 10.3"Autre
- AutrePrincipal42' 7.8" x 68' 10.7"Autre
- AutrePrincipal22' 11.5" x 32' 9.7"Autre
- AutrePrincipal75' 5.5" x 82' 2.5"Autre
- PatioPrincipal42' 7.8" x 49' 2.5"Autre
- Salle de bainsSupérieur19' 8.2" x 29' 6.3"Autre
Agents de cette inscription
Demandez plus d’infos
Demandez plus d’infos
Emplacement
2114 Otter Ridge Dr, Sooke, British Columbia, V0S 1N0 Canada
Autour de cette propriété
En savoir plus au sujet du quartier et des commodités autour de cette résidence.
Demander de l’information sur le quartier
En savoir plus au sujet du quartier et des commodités autour de cette résidence
Demander maintenantCalculatrice de versements hypothécaires
- $
- %$
- %
- Capital et intérêts 0
- Impôt foncier 0
- Frais de copropriété 0

