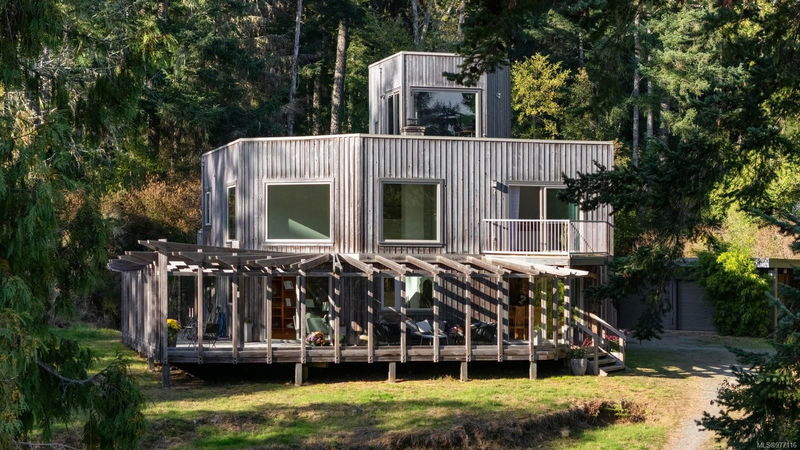Caractéristiques principales
- MLS® #: 977116
- ID de propriété: SIRC2106554
- Type de propriété: Résidentiel, Maison unifamiliale détachée
- Aire habitable: 3 696 pi.ca.
- Grandeur du terrain: 11,46 ac
- Construit en: 2002
- Chambre(s) à coucher: 2
- Salle(s) de bain: 3
- Stationnement(s): 8
- Inscrit par:
- Pemberton Holmes Ltd. - Oak Bay
Description de la propriété
PHENOMENAL DETACHED STUDIO/WORKSHOP! Discover Deerhaven, an exceptional custom 2,464 sqft home AND sun-drenched detached 1,232 sqft 2-level Studio (200 Amp 240V service on separate meter), ready for creative/professional pursuits. Nestled on 11.46 acres of pristine forest, every detail in this 2-bed, 2-bath home reflects West Coast elegance; with exposed fir beams, vaulted ceilings, and abundant natural light. The kitchen is an entertainer's dream, featuring granite countertops and high-end appliances. Upstairs, the primary suite is a luxurious retreat, with soaker tub, two-person steam shower, and exercise nook with a view. Stunning eagle's eye perspective from 3rd floor office/den. The 795 sqft wraparound deck is a peaceful haven, perfect for soaking in the forested beauty of the land, & abundant wildlife, from soaring eagles to gentle deer. Outside, enjoy 1,776 sqft of out-buildings, incl. studio, dbl car garage, tool room. Highly detailed infrastructure information available.
Pièces
- TypeNiveauDimensionsPlancher
- SalonPrincipal20' x 17' 9.6"Autre
- Salle à mangerPrincipal10' x 15' 5"Autre
- EntréePrincipal10' 9" x 8' 3.9"Autre
- CuisinePrincipal13' 9" x 14'Autre
- Salle de bainsPrincipal0' x 0'Autre
- AutrePrincipal49' 9.6" x 10'Autre
- Chambre à coucherPrincipal16' 3" x 12'Autre
- Salle de sport2ième étage9' x 10'Autre
- Salle de lavage2ième étage8' 8" x 8' 9.6"Autre
- Salle de bains2ième étage0' x 0'Autre
- Chambre à coucher principale2ième étage16' 9" x 14' 9.9"Autre
- Autre2ième étage6' 2" x 12' 3.9"Autre
- Boudoir3ième étage8' 9" x 13'Autre
- AutrePrincipal10' x 35' 5"Autre
- Penderie (Walk-in)2ième étage10' 5" x 9' 6"Autre
- AutrePrincipal23' x 11' 9.9"Autre
- AutrePrincipal23' x 23' 3.9"Autre
- AutrePrincipal18' x 21'Autre
- Autre2ième étage21' 2" x 11' 9.9"Autre
- Salle de bains2ième étage0' x 0'Autre
- AutrePrincipal5' x 21'Autre
Agents de cette inscription
Demandez plus d’infos
Demandez plus d’infos
Emplacement
3809 Otter Point Rd, Sooke, British Columbia, V9Z 0K1 Canada
Autour de cette propriété
En savoir plus au sujet du quartier et des commodités autour de cette résidence.
Demander de l’information sur le quartier
En savoir plus au sujet du quartier et des commodités autour de cette résidence
Demander maintenantCalculatrice de versements hypothécaires
- $
- %$
- %
- Capital et intérêts 0
- Impôt foncier 0
- Frais de copropriété 0

