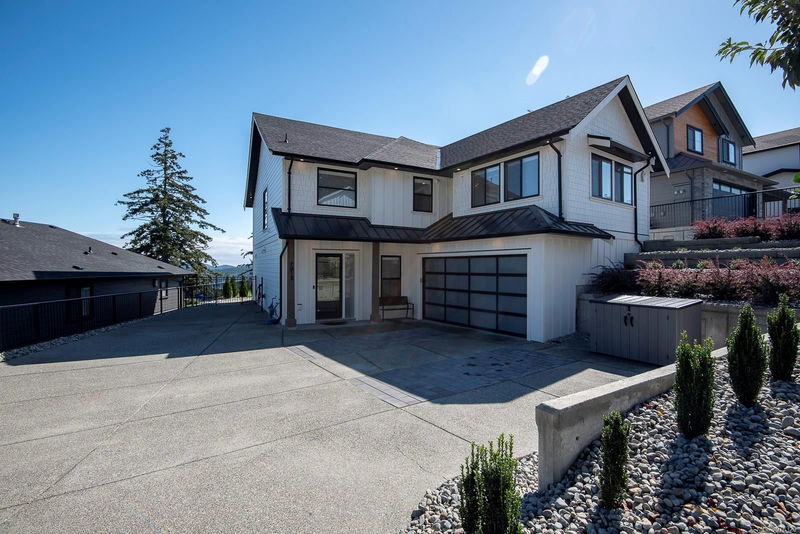Caractéristiques principales
- MLS® #: 976320
- ID de propriété: SIRC2095726
- Type de propriété: Résidentiel, Maison unifamiliale détachée
- Aire habitable: 3 031 pi.ca.
- Grandeur du terrain: 0,21 ac
- Construit en: 2022
- Chambre(s) à coucher: 5
- Salle(s) de bain: 4
- Stationnement(s): 4
- Inscrit par:
- DFH Real Estate Ltd.
Description de la propriété
This lovely 2022 blt residence offers over 3000 sq. ft. of beautifully finished living area plus gorgeous southerly views to the Sooke Basin & the mountains beyond. Bright & spacious main floor has 10’ ceilings, over-height interior doors plus lots of oversized windows which offer views from the entertainment sized living rm (gas fireplace & easy access to the spacious south facing rear yard), the dining area & the “cook’s” kitchen w/Fisher & Paykel appliances, quartz counters, spacious island. The 4th bdrm & a 4 pc bath w/heated floors complete this floor. Upstairs are 3 more bdrms (17’ primary bdrm w/views, walk-in closet & 5 pc ensuite bath), a 4 pc bath & a big laundry rm w/wash sink. Separate, legal, 1 bdrm suite w/laundry over the double garage. Engineered wood floors, coffered ceilings, heat pump, on-demand gas fired hot water, B/I vacuum, rough-in for EV charging, lots of parking, close to all the amenities Sooke has to offer. Lots to like here, come & see!
Pièces
- TypeNiveauDimensionsPlancher
- Chambre à coucherPrincipal52' 5.9" x 59' 6.6"Autre
- SalonPrincipal49' 2.5" x 55' 9.2"Autre
- Salle à mangerPrincipal36' 10.7" x 62' 4"Autre
- EntréePrincipal22' 11.5" x 42' 7.8"Autre
- CuisinePrincipal32' 9.7" x 45' 11.1"Autre
- Salle de bainsPrincipal16' 4.8" x 29' 6.3"Autre
- Chambre à coucher principale2ième étage45' 11.1" x 55' 9.2"Autre
- Ensuite2ième étage29' 6.3" x 39' 4.4"Autre
- Penderie (Walk-in)2ième étage26' 2.9" x 39' 4.4"Autre
- Chambre à coucher2ième étage32' 9.7" x 39' 4.4"Autre
- Chambre à coucher2ième étage29' 6.3" x 39' 4.4"Autre
- Salle de bains2ième étage19' 8.2" x 26' 2.9"Autre
- Salle de lavage2ième étage29' 6.3" x 39' 4.4"Autre
- Cuisine2ième étage13' 1.4" x 49' 2.5"Autre
- Salon2ième étage42' 7.8" x 65' 7.4"Autre
- Salle de lavage2ième étage9' 10.1" x 13' 1.4"Autre
- Chambre à coucher2ième étage32' 9.7" x 36' 10.7"Autre
- AutrePrincipal65' 7.4" x 65' 7.4"Autre
- Salle de bains2ième étage16' 4.8" x 32' 9.7"Autre
Agents de cette inscription
Demandez plus d’infos
Demandez plus d’infos
Emplacement
7013 Clarkson Pl, Sooke, British Columbia, V9Z 1M4 Canada
Autour de cette propriété
En savoir plus au sujet du quartier et des commodités autour de cette résidence.
Demander de l’information sur le quartier
En savoir plus au sujet du quartier et des commodités autour de cette résidence
Demander maintenantCalculatrice de versements hypothécaires
- $
- %$
- %
- Capital et intérêts 0
- Impôt foncier 0
- Frais de copropriété 0

