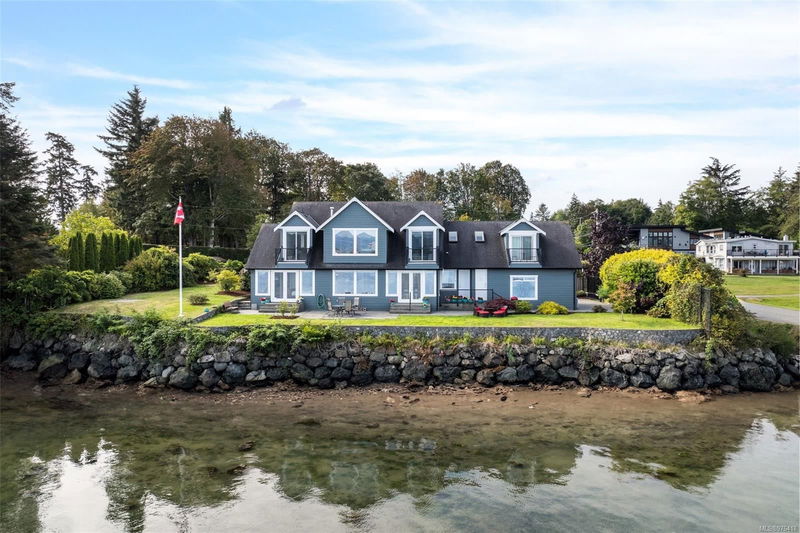Caractéristiques principales
- MLS® #: 976418
- ID de propriété: SIRC2093794
- Type de propriété: Résidentiel, Maison unifamiliale détachée
- Aire habitable: 3 622 pi.ca.
- Grandeur du terrain: 0,33 ac
- Construit en: 2002
- Chambre(s) à coucher: 3
- Salle(s) de bain: 5
- Stationnement(s): 4
- Inscrit par:
- Royal LePage Coast Capital - Sooke
Description de la propriété
Sooke Harbour Waterfront! Rare opportunity to own this stunning executive home located on 0.33ac of beachfront in the highly sought after neighbourhood, Whiffin Spit. 2003 built classic custom home includes 4BD/5BA & over 3600sf of elegant living. Meticulously crafted home w/HW floors, extra wide halls & staircases, over height doors & quality finishing throughout. Grand tiled entrance leads to open living room boasting gas FP & breathtaking views. Formal dining w/french doors, & gourmet style kitchen w/quartz counters, pantry & S/S appliances. Separate office & family room. Primary on main includes spa-like ensuite, WIC & walk-out access to private patio. Mudroom/laundry & oversize dbl garage. Two large BR up, both w/4-pce ensuites & balconies over looking Sooke harbour. Above the garage is a separate living area w/kitchenette, 3-pce bath & 2 balconies - a perfect suite for BnB! Gated & fenced property w/loads of parking on quiet no-through road. The best of Sooke ocean front living!
Pièces
- TypeNiveauDimensionsPlancher
- Salle de lavagePrincipal9' x 19'Autre
- Salle familialePrincipal13' x 12'Autre
- EntréePrincipal14' x 20'Autre
- Salle à mangerPrincipal13' x 10'Autre
- CuisinePrincipal12' x 18'Autre
- SalonPrincipal16' x 20'Autre
- Chambre à coucher principalePrincipal16' x 13'Autre
- Penderie (Walk-in)Principal7' x 6'Autre
- EnsuitePrincipal0' x 0'Autre
- Salle de bainsPrincipal0' x 0'Autre
- RangementPrincipal4' x 5'Autre
- Bureau à domicilePrincipal11' x 11'Autre
- Loft2ième étage14' x 12'Autre
- Chambre à coucher2ième étage11' x 20'Autre
- Penderie (Walk-in)2ième étage6' x 6'Autre
- Ensuite2ième étage0' x 0'Autre
- Chambre à coucher2ième étage12' x 20'Autre
- Ensuite2ième étage0' x 0'Autre
- Penderie (Walk-in)2ième étage7' x 6'Autre
- Cuisine2ième étage8' x 5'Autre
- Salon2ième étage21' x 14'Autre
- AutrePrincipal25' x 25'Autre
- Salle de bains2ième étage0' x 0'Autre
- VérandaPrincipal38' x 6'Autre
- PatioPrincipal66' x 17'Autre
- PatioPrincipal13' x 7'Autre
- Balcon2ième étage7' x 5'Autre
- Balcon2ième étage7' x 5'Autre
- Balcon2ième étage7' x 4'Autre
- Balcon2ième étage7' x 4'Autre
Agents de cette inscription
Demandez plus d’infos
Demandez plus d’infos
Emplacement
6937 Possession Point Rd, Sooke, British Columbia, V9Z 0T6 Canada
Autour de cette propriété
En savoir plus au sujet du quartier et des commodités autour de cette résidence.
Demander de l’information sur le quartier
En savoir plus au sujet du quartier et des commodités autour de cette résidence
Demander maintenantCalculatrice de versements hypothécaires
- $
- %$
- %
- Capital et intérêts 0
- Impôt foncier 0
- Frais de copropriété 0

