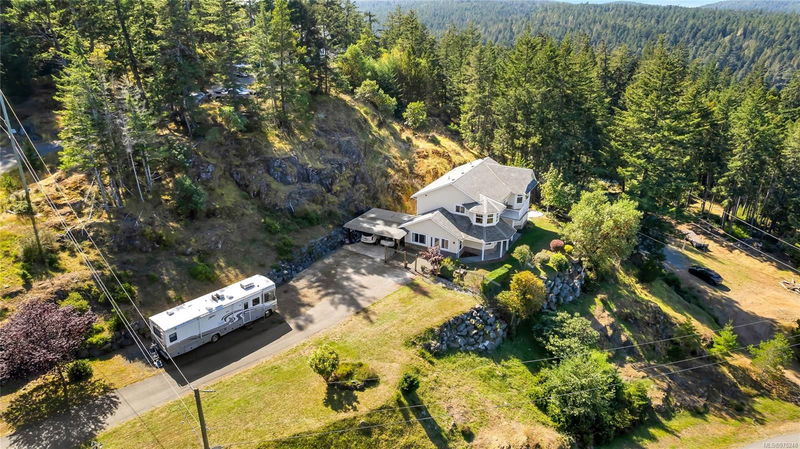Caractéristiques principales
- MLS® #: 975248
- ID de propriété: SIRC2082222
- Type de propriété: Résidentiel, Maison unifamiliale détachée
- Aire habitable: 2 204 pi.ca.
- Grandeur du terrain: 0,80 ac
- Construit en: 1998
- Chambre(s) à coucher: 3+2
- Salle(s) de bain: 3
- Stationnement(s): 6
- Inscrit par:
- Pemberton Holmes - Sooke
Description de la propriété
SUPER NATURAL EAST SOOKE... Come live the dream. Enjoy this beautiful family home, with 5 Bedrooms and 3 Bathrooms, over 2,200 sq ft of living space. Featuring Cherry Wood floors, Chefs Kitchen with granite counters, bright eating area, spacious Living room with plenty of natural light, energy efficient Heat Pump. Relax and take in the expansive mountain & forest & private pond views from the deck off the Living room. Covered deck outback, with BBQ pit. All of this on a large .80 acre lot. A few minutes to Aylard Farm East Sooke (ocean front) Park. Walking distance to Transit bus route. General store, food truck just a few minutes away. Make this your forever home...
Pièces
- TypeNiveauDimensionsPlancher
- SalonPrincipal42' 7.8" x 52' 5.9"Autre
- AutrePrincipal26' 2.9" x 42' 7.8"Autre
- Salle à mangerPrincipal32' 9.7" x 39' 4.4"Autre
- Salle à mangerPrincipal19' 8.2" x 29' 6.3"Autre
- CuisinePrincipal39' 4.4" x 45' 11.1"Autre
- Chambre à coucherPrincipal29' 6.3" x 32' 9.7"Autre
- Salle de bainsPrincipal26' 2.9" x 26' 2.9"Autre
- Chambre à coucherPrincipal32' 9.7" x 32' 9.7"Autre
- Chambre à coucher principalePrincipal39' 4.4" x 39' 4.4"Autre
- Penderie (Walk-in)Principal13' 1.4" x 16' 4.8"Autre
- EnsuitePrincipal16' 4.8" x 26' 2.9"Autre
- AutreSupérieur68' 10.7" x 68' 10.7"Autre
- Salle familialeSupérieur42' 7.8" x 42' 7.8"Autre
- EntréeSupérieur32' 9.7" x 39' 4.4"Autre
- Salle de loisirsSupérieur42' 7.8" x 45' 11.1"Autre
- Salle de bainsSupérieur16' 4.8" x 22' 11.5"Autre
- Salle de lavageSupérieur16' 4.8" x 29' 6.3"Autre
- Chambre à coucherSupérieur32' 9.7" x 32' 9.7"Autre
- Chambre à coucherSupérieur29' 6.3" x 29' 6.3"Autre
- Bureau à domicileSupérieur29' 6.3" x 52' 5.9"Autre
- AutreSupérieur16' 4.8" x 65' 7.4"Autre
- AutreSupérieur32' 9.7" x 52' 5.9"Autre
Agents de cette inscription
Demandez plus d’infos
Demandez plus d’infos
Emplacement
661 Seedtree Rd, Sooke, British Columbia, V9Z 1C2 Canada
Autour de cette propriété
En savoir plus au sujet du quartier et des commodités autour de cette résidence.
Demander de l’information sur le quartier
En savoir plus au sujet du quartier et des commodités autour de cette résidence
Demander maintenantCalculatrice de versements hypothécaires
- $
- %$
- %
- Capital et intérêts 0
- Impôt foncier 0
- Frais de copropriété 0

