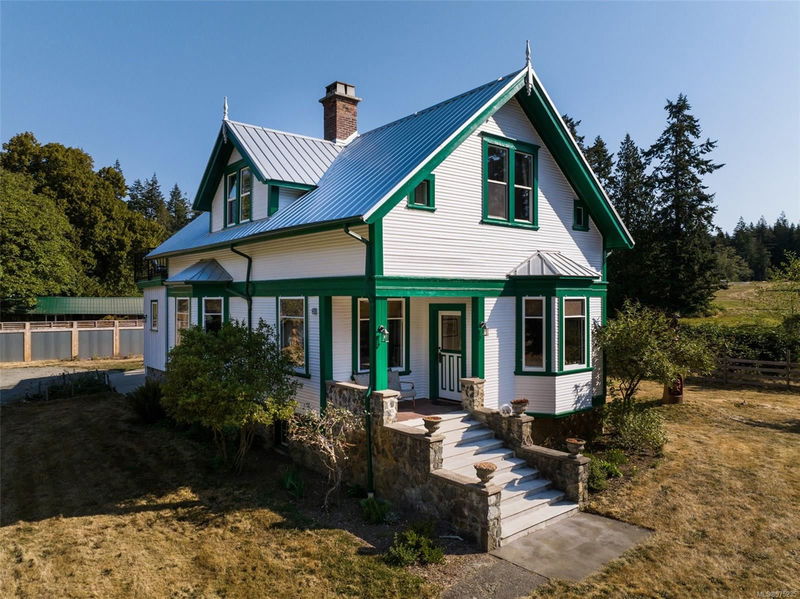Caractéristiques principales
- MLS® #: 975235
- ID de propriété: SIRC2075736
- Type de propriété: Résidentiel, Maison unifamiliale détachée
- Aire habitable: 3 514 pi.ca.
- Grandeur du terrain: 2,47 ac
- Construit en: 1914
- Chambre(s) à coucher: 7
- Salle(s) de bain: 5
- Stationnement(s): 8
- Inscrit par:
- Royal LePage Coast Capital - Chatterton
Description de la propriété
Ideal co-ownership or intergenerational property with room to grow! Dreaming of putting down roots and getting away from the fast paced city life? Presenting Malahat Farm - multiple homes across ~2.5 acres of private farm land. Featuring an updated 4 bed/3 bath main home, separate 3 bed/2 bath cottage, and detached workshop. Both homes were constructed with fir floors, framing, trim and exterior siding that was milled on site. Renovations from 2018-2021 have brought modern conveniences without compromising the historic character. Updates include: an open concept kitchen, metal roof, heat pumps, well water treatment systems, updated bathrooms, interior/exterior paint, new septic (cottage), and expansive deck overlooking serene pastures and mature fruit trees. Situated in the heart of a steady growing corridor for West Coast tourism, the farm is a short drive to Sooke and walking distance to the beach. Must be seen to be appreciated - book your showing today and prepare to be impressed.
Pièces
- TypeNiveauDimensionsPlancher
- Bureau à domicilePrincipal16' 4.8" x 36' 10.7"Autre
- EntréePrincipal32' 9.7" x 16' 4.8"Autre
- CuisinePrincipal45' 11.1" x 36' 10.7"Autre
- Salle à mangerPrincipal49' 2.5" x 52' 5.9"Autre
- SalonPrincipal19' x 14'Autre
- Chambre à coucherPrincipal42' 7.8" x 49' 2.5"Autre
- Salle de bainsPrincipal19' 8.2" x 36' 10.7"Autre
- Chambre à coucher2ième étage45' 11.1" x 45' 11.1"Autre
- EntréePrincipal22' 11.5" x 22' 11.5"Autre
- Salle de bains2ième étage32' 9.7" x 32' 9.7"Autre
- Chambre à coucher2ième étage32' 9.7" x 52' 5.9"Autre
- Ensuite2ième étage26' 2.9" x 29' 6.3"Autre
- AutrePrincipal45' 11.1" x 52' 5.9"Autre
- Salle de bainsPrincipal0' x 0'Autre
- Chambre à coucher principale2ième étage55' 9.2" x 36' 10.7"Autre
- Chambre à coucherPrincipal39' 4.4" x 45' 11.1"Autre
- AutrePrincipal52' 5.9" x 39' 4.4"Autre
- Salle de bainsPrincipal36' 10.7" x 19' 8.2"Autre
- AutrePrincipal29' 6.3" x 32' 9.7"Autre
- AutrePrincipal26' 2.9" x 13' 1.4"Autre
- Chambre à coucher2ième étage39' 4.4" x 45' 11.1"Autre
- Chambre à coucher2ième étage36' 10.7" x 45' 11.1"Autre
- RangementAutre29' 6.3" x 52' 5.9"Autre
- AtelierAutre78' 8.8" x 62' 4"Autre
- RangementAutre39' 4.4" x 52' 5.9"Autre
Agents de cette inscription
Demandez plus d’infos
Demandez plus d’infos
Emplacement
2675 Anderson Rd, Sooke, British Columbia, V9Z 1G2 Canada
Autour de cette propriété
En savoir plus au sujet du quartier et des commodités autour de cette résidence.
Demander de l’information sur le quartier
En savoir plus au sujet du quartier et des commodités autour de cette résidence
Demander maintenantCalculatrice de versements hypothécaires
- $
- %$
- %
- Capital et intérêts 0
- Impôt foncier 0
- Frais de copropriété 0

