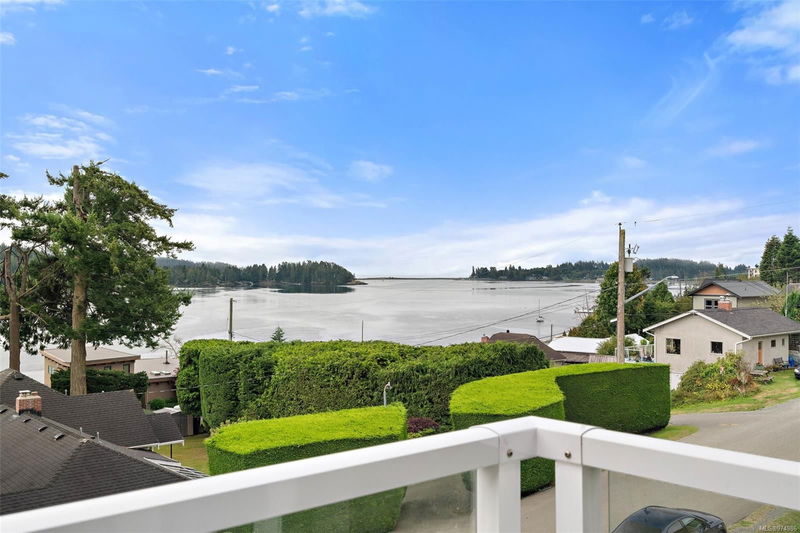Caractéristiques principales
- MLS® #: 974986
- ID de propriété: SIRC2072045
- Type de propriété: Résidentiel, Maison unifamiliale détachée
- Aire habitable: 1 462 pi.ca.
- Grandeur du terrain: 0,07 ac
- Construit en: 2021
- Chambre(s) à coucher: 3
- Salle(s) de bain: 4
- Stationnement(s): 5
- Inscrit par:
- Coldwell Banker Oceanside Real Estate
Description de la propriété
Welcome to this beautiful bright 3bdrm/3.5 bth 1462 sqft duplex just steps away from the waterfront! Inside you'll be delighted, the open floor plan is designed to take advantage of the amazing water views & southern exposure from top floors & decks on each level to enjoy. Features 9' ceilings, ductless heat pump, open concept living on the second floor incl. a second deck off the kitchen-perfect for BBQing w/gas hookup & stairs to the enclosed dog run. Stunning kitchen w/SS appl, quartz counters & gas stove. The top floor offers a spacious primary bdrm w/spectacular water views from inside or to enjoy on your deck & 3 piece ensuite. Second bdrm upstairs is adjacent full 4 piece bth & laundry. Ground level features 10' ceilings, offering a large bdrm w/access to the back yard. This home has a double car garage, no strata fees & remainder of home warranty! With breathtaking water views, walking distance to town & schools, the location doesn't get any better! Book your showing today!
Pièces
- TypeNiveauDimensionsPlancher
- Cuisine2ième étage35' 3.2" x 45' 11.1"Autre
- Autre2ième étage20' 2.9" x 85' 3.6"Autre
- Chambre à coucherPrincipal29' 6.3" x 38' 3.4"Autre
- EntréePrincipal9' 6.9" x 11' 8"Autre
- Salle de bainsPrincipal0' x 0'Autre
- Salle à manger2ième étage36' 10.7" x 26' 2.9"Autre
- Salle de bains2ième étage0' x 0'Autre
- Balcon2ième étage5' x 10' 5"Autre
- Chambre à coucher3ième étage10' 9.9" x 10' 9.6"Autre
- Salle de bains3ième étage0' x 0'Autre
- Chambre à coucher principale3ième étage37' 5.6" x 45' 11.1"Autre
- Ensuite3ième étage0' x 0'Autre
- Balcon3ième étage5' x 11' 9.6"Autre
- Penderie (Walk-in)3ième étage6' 6.9" x 4' 3"Autre
- AutrePrincipal18' x 10'Autre
- AutrePrincipal22' 2" x 10' 9.9"Autre
- Salon2ième étage11' 8" x 10' 9"Autre
Agents de cette inscription
Demandez plus d’infos
Demandez plus d’infos
Emplacement
6470 Lanark Rd, Sooke, British Columbia, V9Z 0X1 Canada
Autour de cette propriété
En savoir plus au sujet du quartier et des commodités autour de cette résidence.
Demander de l’information sur le quartier
En savoir plus au sujet du quartier et des commodités autour de cette résidence
Demander maintenantCalculatrice de versements hypothécaires
- $
- %$
- %
- Capital et intérêts 0
- Impôt foncier 0
- Frais de copropriété 0

