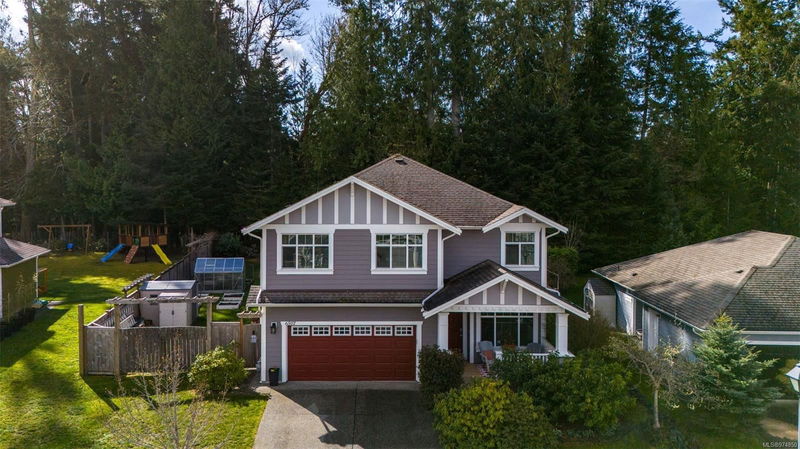Caractéristiques principales
- MLS® #: 974850
- ID de propriété: SIRC2067527
- Type de propriété: Résidentiel, Maison unifamiliale détachée
- Aire habitable: 2 977 pi.ca.
- Grandeur du terrain: 0,22 ac
- Construit en: 2005
- Chambre(s) à coucher: 3+1
- Salle(s) de bain: 4
- Stationnement(s): 4
- Inscrit par:
- RE/MAX Camosun
Description de la propriété
Escape to the tranquil beauty of Sunriver with this meticulously maintained 4-bedroom, 4-bathroom home. Discover the enchanting backyard retreat overlooking Demamiel Creek, complete with a custom-covered patio, greenhouse, raised garden beds and meticulous landscaping. Come inside and entertain effortlessly with a gourmet kitchen, soaring 18-foot ceilings, and a cozy fireplace. Upstairs, offers 3 bedrooms, including the primary suite which provides a serene sanctuary with forest views. Lower level features a versatile media room, recreation area, bedroom, bathroom & wine storage. BONUS there is easy suite potential in the lower level (just add a kitchen - already plumbed & has electrical setup). Cherished for 19 years, this home offers the ultimate in peaceful living. Enjoy easy access to nearby trails, beaches, schools, and sports facilities, completing the ideal lifestyle package. Discover the perfect balance of luxury & tranquility in this exceptional property. Welcome to Sunriver!
Pièces
- TypeNiveauDimensionsPlancher
- VérandaPrincipal26' 2.9" x 42' 7.8"Autre
- EntréePrincipal26' 2.9" x 16' 4.8"Autre
- Salle à mangerPrincipal39' 4.4" x 26' 2.9"Autre
- SalonPrincipal55' 9.2" x 49' 2.5"Autre
- CuisinePrincipal26' 2.9" x 36' 10.7"Autre
- Salle familiale2ième étage36' 10.7" x 42' 7.8"Autre
- Chambre à coucher principale2ième étage55' 9.2" x 49' 2.5"Autre
- AutrePrincipal68' 10.7" x 68' 10.7"Autre
- AutrePrincipal62' 4" x 59' 6.6"Autre
- Penderie (Walk-in)2ième étage16' 4.8" x 22' 11.5"Autre
- Salle de bainsPrincipal0' x 0'Autre
- Ensuite2ième étage32' 9.7" x 49' 2.5"Autre
- Chambre à coucher2ième étage32' 9.7" x 32' 9.7"Autre
- Salle de bains2ième étage29' 6.3" x 16' 4.8"Autre
- Chambre à coucher2ième étage32' 9.7" x 32' 9.7"Autre
- Salle de loisirsSupérieur32' 9.7" x 62' 4"Autre
- Salle de bainsSupérieur0' x 0'Autre
- SalonSupérieur59' 6.6" x 62' 4"Autre
- Média / DivertissementSupérieur52' 5.9" x 42' 7.8"Autre
- Salle de lavage2ième étage16' 4.8" x 16' 4.8"Autre
- BoudoirPrincipal36' 10.7" x 26' 2.9"Autre
- RangementSupérieur16' 4.8" x 16' 4.8"Autre
- VestibulePrincipal16' 4.8" x 26' 2.9"Autre
- RangementPrincipal26' 2.9" x 26' 2.9"Autre
- SerrePrincipal19' 8.2" x 32' 9.7"Autre
- Chambre à coucherSupérieur29' 6.3" x 39' 4.4"Autre
Agents de cette inscription
Demandez plus d’infos
Demandez plus d’infos
Emplacement
6507 Stonewood Dr, Sooke, British Columbia, V9Z 0Y6 Canada
Autour de cette propriété
En savoir plus au sujet du quartier et des commodités autour de cette résidence.
Demander de l’information sur le quartier
En savoir plus au sujet du quartier et des commodités autour de cette résidence
Demander maintenantCalculatrice de versements hypothécaires
- $
- %$
- %
- Capital et intérêts 0
- Impôt foncier 0
- Frais de copropriété 0

