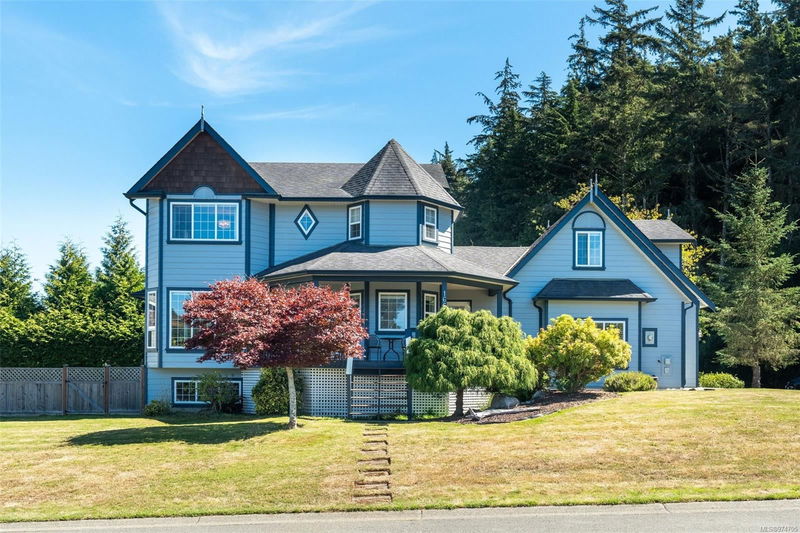Caractéristiques principales
- MLS® #: 974705
- ID de propriété: SIRC2065028
- Type de propriété: Résidentiel, Condo
- Aire habitable: 2 689 pi.ca.
- Grandeur du terrain: 0,23 ac
- Construit en: 2002
- Chambre(s) à coucher: 3
- Salle(s) de bain: 3
- Stationnement(s): 7
- Inscrit par:
- RE/MAX Camosun
Description de la propriété
Nestled in the heart of a charming family neighbourhood, this beautifully updated home offers a perfect blend of modern comfort and natural beauty. Boasting 3 spacious bedrooms, a versatile den and a large flex room, this residence provides ample space for your family's needs. The great layout is enhanced by contemporary finishes, creating an inviting atmosphere throughout. With 3 elegantly appointed bathrooms, morning routines will be a breeze for everyone. The 1,128 square feet of unfinished space in the basement offers endless potential—whether you're dreaming of a home gym, or additional living quarters, the possibilities are yours to explore. Outdoor enthusiasts will revel in the easy access to the beautiful beach, stunning bluffs and nature trails at your doorstep. This home is perfect for those seeking a peaceful retreat within a friendly community, making it the perfect place to build lasting memories.
Pièces
- TypeNiveauDimensionsPlancher
- AutrePrincipal11' 9.9" x 13' 6"Autre
- Sous-solSupérieur28' 3" x 37'Autre
- SalonPrincipal12' x 17' 3.9"Autre
- Salle à mangerPrincipal10' 3.9" x 13' 6"Autre
- AutrePrincipal20' 8" x 38'Autre
- Salle de bains2ième étage0' x 0'Autre
- Salle de bainsPrincipal0' x 0'Autre
- CuisinePrincipal12' 2" x 15' 3.9"Autre
- BoudoirPrincipal9' x 10'Autre
- Salle familialePrincipal15' x 15' 5"Autre
- VestibulePrincipal6' 3.9" x 9' 2"Autre
- Chambre à coucher2ième étage9' 9.9" x 11' 3.9"Autre
- Chambre à coucher2ième étage11' 6" x 12' 3"Autre
- Salle de lavage2ième étage6' 9" x 5' 2"Autre
- Ensuite2ième étage9' 9.9" x 11' 8"Autre
- Atelier2ième étage10' 5" x 11' 5"Autre
- Salle de loisirs2ième étage20' 9" x 25'Autre
- Chambre à coucher principale2ième étage12' x 16' 3.9"Autre
- EntréePrincipal7' 8" x 9' 2"Autre
- VérandaPrincipal25' x 7'Autre
- Penderie (Walk-in)2ième étage7' 8" x 11' 6"Autre
Agents de cette inscription
Demandez plus d’infos
Demandez plus d’infos
Emplacement
1652 Narissa Rd, Sooke, British Columbia, V9Z 0T1 Canada
Autour de cette propriété
En savoir plus au sujet du quartier et des commodités autour de cette résidence.
Demander de l’information sur le quartier
En savoir plus au sujet du quartier et des commodités autour de cette résidence
Demander maintenantCalculatrice de versements hypothécaires
- $
- %$
- %
- Capital et intérêts 0
- Impôt foncier 0
- Frais de copropriété 0

