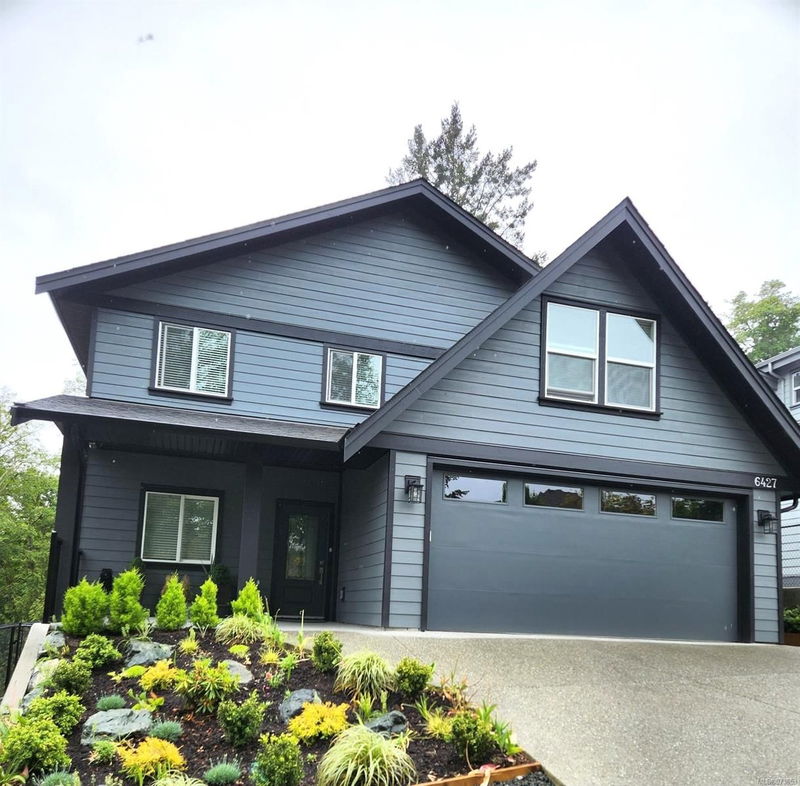Caractéristiques principales
- MLS® #: 973653
- ID de propriété: SIRC2035132
- Type de propriété: Résidentiel, Condo
- Aire habitable: 2 194 pi.ca.
- Grandeur du terrain: 0,15 ac
- Construit en: 2023
- Chambre(s) à coucher: 4
- Salle(s) de bain: 4
- Stationnement(s): 2
- Inscrit par:
- RE/MAX Camosun
Description de la propriété
Newly built 2023 home in popular subdivision. This 3 bedroom plus den home offers a separately metered ONE-BEDROOM SUITE ABOVE THE GARAGE. Main level offers a large entertaining kitchen with stainless steel appliances, gas range & an island that is open to the dining room and living room with patio doors leading to a large deck. And there's a den off the entrance. Upstairs includes a spacious master bedroom, a large walk-in closet, an ensuite with a soaker tub, a separate shower with a heated base, and heated bathroom tile floors. Two extra bedrooms and a 4 piece bathroom complete the main living. Quality craftsmanship & high-end finishing throughout. Hot water on demand. Double garage. Short walk to Seaparc Rec. Centre, close to shopping and Whiffin Spit. Measurements to be confirmed if important. New Home Warranty. The suite brings in $1700/mo, which can pay for $300,000 of the mortgage. The Strata fee of $219/mo covers all water usage, sewer, and snow removal from the road. No GST.
Pièces
- TypeNiveauDimensionsPlancher
- EntréePrincipal36' 10.7" x 19' 8.2"Autre
- SalonPrincipal39' 4.4" x 45' 11.1"Autre
- Salle à mangerPrincipal29' 6.3" x 45' 11.1"Autre
- CuisinePrincipal45' 11.1" x 32' 9.7"Autre
- Salle de bainsPrincipal0' x 0'Autre
- BoudoirPrincipal32' 9.7" x 36' 10.7"Autre
- AutrePrincipal68' 10.7" x 65' 7.4"Autre
- VérandaPrincipal49' 2.5" x 19' 8.2"Autre
- AutrePrincipal26' 2.9" x 118' 1.3"Autre
- Ensuite2ième étage0' x 0'Autre
- Chambre à coucher principale2ième étage45' 11.1" x 42' 7.8"Autre
- Penderie (Walk-in)2ième étage16' 4.8" x 26' 2.9"Autre
- Chambre à coucher2ième étage32' 9.7" x 39' 4.4"Autre
- Chambre à coucher2ième étage32' 9.7" x 32' 9.7"Autre
- Salle de bains2ième étage0' x 0'Autre
- Cuisine2ième étage32' 9.7" x 29' 6.3"Autre
- Salon2ième étage29' 6.3" x 42' 7.8"Autre
- Chambre à coucher2ième étage32' 9.7" x 36' 10.7"Autre
- Salle de bains2ième étage0' x 0'Autre
Agents de cette inscription
Demandez plus d’infos
Demandez plus d’infos
Emplacement
6427 Hopkins Crt, Sooke, British Columbia, V9Z 1P6 Canada
Autour de cette propriété
En savoir plus au sujet du quartier et des commodités autour de cette résidence.
Demander de l’information sur le quartier
En savoir plus au sujet du quartier et des commodités autour de cette résidence
Demander maintenantCalculatrice de versements hypothécaires
- $
- %$
- %
- Capital et intérêts 0
- Impôt foncier 0
- Frais de copropriété 0

