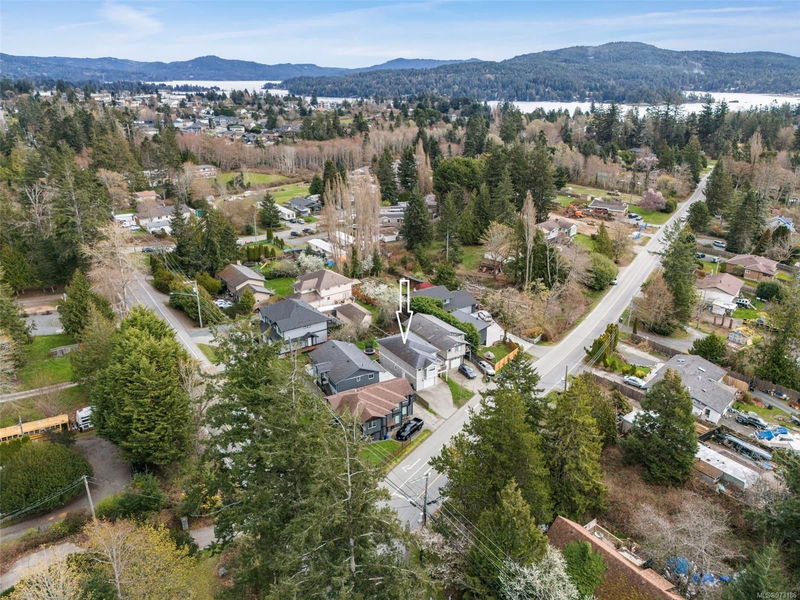Caractéristiques principales
- MLS® #: 973186
- ID de propriété: SIRC2031749
- Type de propriété: Résidentiel, Maison unifamiliale détachée
- Aire habitable: 1 613 pi.ca.
- Grandeur du terrain: 0,10 ac
- Construit en: 2011
- Chambre(s) à coucher: 3
- Salle(s) de bain: 3
- Stationnement(s): 2
- Inscrit par:
- RE/MAX Camosun
Description de la propriété
THE MOST AFFORDABLE SINGLE FAMILY HOME W/ADDITIONAL ACCOMMODATION IN THE SOOKE CORE! 3 BEDROOM, 3 BATH, 1613sf FAMILY HOME, INCLUDING SELF CONTAINED BACHELOR SUITE. Step thru the half light front door to the bright, tiled entry. Be impressed with the open floor plan & the abundance of natural light. Large kitchen with plenty of cabinetry & counter space, stainless steel appliances, dual sinks & picture window overlooking the backyard. Spacious living room & inline dining room opens thru sliders to the back deck - perfect for BBQs. Laundry nook & 2pc bathroom complete main level. Up: 4pc bathroom & 3 generous bedrooms. The self contained bachelor suite has its own private entrance & laundry & is complete with a kitchen, 4pc bathroom, dining/living room & sleeping area. Partially fenced yard is great for pets & kids. Garage & driveway parking. Conveniently located just a short stroll to the beaches, parks, bus, schools, shopping & all that the vibrant Sooke town centre has to offer!
Pièces
- TypeNiveauDimensionsPlancher
- PatioPrincipal45' 1.3" x 25' 5.1"Autre
- EntréePrincipal27' 8" x 16' 8"Autre
- SalonPrincipal41' 1.2" x 41' 9.9"Autre
- Salle à mangerPrincipal37' 5.6" x 36' 4.2"Autre
- CuisinePrincipal34' 2.2" x 38' 3.4"Autre
- Salle de bainsPrincipal0' x 0'Autre
- Salle de bains2ième étage0' x 0'Autre
- Chambre à coucher2ième étage34' 8.5" x 31' 11.8"Autre
- Chambre à coucher2ième étage35' 6.3" x 35' 3.2"Autre
- Chambre à coucher principale2ième étage37' 8.7" x 35' 3.2"Autre
- Balcon2ième étage40' 5.4" x 25' 5.1"Autre
- Salle de bains2ième étage0' x 0'Autre
- Cuisine2ième étage30' 4.1" x 24' 7.2"Autre
- Séjour / Salle à manger2ième étage62' 8.8" x 39' 4.4"Autre
- Boudoir2ième étage23' 9.4" x 19' 11.3"Autre
- AutrePrincipal73' 3.1" x 40' 5.4"Autre
- AutrePrincipal17' 9.3" x 29' 9.4"Autre
Agents de cette inscription
Demandez plus d’infos
Demandez plus d’infos
Emplacement
2095 Maple Ave S, Sooke, British Columbia, V9Z 0N8 Canada
Autour de cette propriété
En savoir plus au sujet du quartier et des commodités autour de cette résidence.
Demander de l’information sur le quartier
En savoir plus au sujet du quartier et des commodités autour de cette résidence
Demander maintenantCalculatrice de versements hypothécaires
- $
- %$
- %
- Capital et intérêts 0
- Impôt foncier 0
- Frais de copropriété 0

