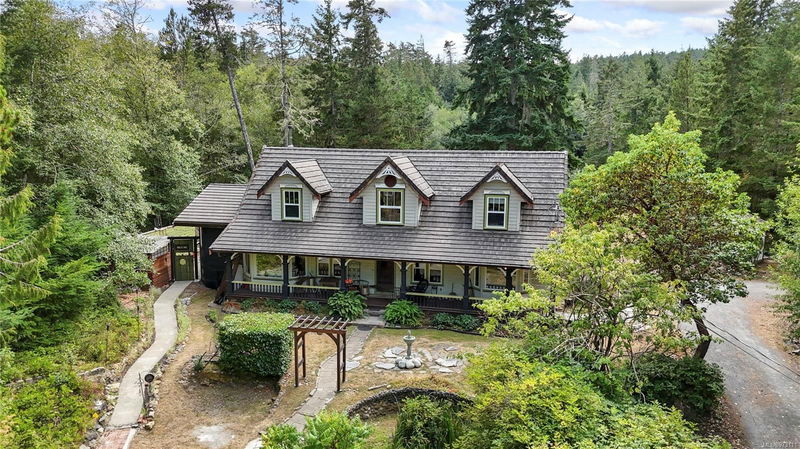Caractéristiques principales
- MLS® #: 973111
- ID de propriété: SIRC2031744
- Type de propriété: Résidentiel, Maison unifamiliale détachée
- Aire habitable: 2 725 pi.ca.
- Grandeur du terrain: 5,34 ac
- Construit en: 1996
- Chambre(s) à coucher: 5
- Salle(s) de bain: 3
- Stationnement(s): 3
- Inscrit par:
- RE/MAX Camosun
Description de la propriété
Discover over 5 acres of bliss in enchanting East Sooke. Fall in love with this unique home offering over 2,700 sq. ft. of well-designed space. This rare rural gem features an open-concept main level with a primary bedroom, office, spacious living room with a cozy fireplace, hardwood floors, and picture windows that showcase views of the forested lot & large private pond. The upstairs is perfect for families, with 2 beds, a full bath, and a generous family room. Additionally, there's a charming separate living area with a kitchenette and private patio, ideal for guests. The park-like setting is beautifully wooded, backs onto East Sooke Park, and provides abundant privacy along with a vegetable garden. Enjoy the hot tub overlooking your exclusive water feature. There's endless potential for gardening and entertaining. A massive detached shop offers possibilities for future development. This whimsical property, overflowing with character and charm, invites you to get lost in its beauty.
Pièces
- TypeNiveauDimensionsPlancher
- Salle à mangerPrincipal15' x 12'Autre
- EntréePrincipal6' x 5'Autre
- SalonPrincipal15' x 27'Autre
- CuisinePrincipal13' x 13'Autre
- Salle de bainsPrincipal0' x 0'Autre
- Bureau à domicilePrincipal8' x 8'Autre
- Chambre à coucher principalePrincipal13' x 15'Autre
- Salle de bainsPrincipal0' x 0'Autre
- Chambre à coucherPrincipal10' x 11'Autre
- CuisinePrincipal9' x 13'Autre
- Chambre à coucherPrincipal12' x 9'Autre
- Chambre à coucher2ième étage45' 11.1" x 36' 10.7"Autre
- Chambre à coucher2ième étage36' 10.7" x 49' 2.5"Autre
- Salle familiale2ième étage82' 2.5" x 72' 2.1"Autre
- Salle de bains2ième étage0' x 0'Autre
- Penderie (Walk-in)2ième étage32' 9.7" x 13' 1.4"Autre
- Penderie (Walk-in)2ième étage19' 8.2" x 19' 8.2"Autre
- Balcon2ième étage13' 1.4" x 29' 6.3"Autre
- AutrePrincipal75' 5.5" x 55' 9.2"Autre
- PatioPrincipal62' 4" x 108' 3.2"Autre
- VérandaPrincipal16' 4.8" x 177' 1.9"Autre
- AutrePrincipal36' 10.7" x 26' 2.9"Autre
- AutrePrincipal114' 9.9" x 59' 6.6"Autre
Agents de cette inscription
Demandez plus d’infos
Demandez plus d’infos
Emplacement
5901 Leda Rd, Sooke, British Columbia, V9Z 1B5 Canada
Autour de cette propriété
En savoir plus au sujet du quartier et des commodités autour de cette résidence.
Demander de l’information sur le quartier
En savoir plus au sujet du quartier et des commodités autour de cette résidence
Demander maintenantCalculatrice de versements hypothécaires
- $
- %$
- %
- Capital et intérêts 0
- Impôt foncier 0
- Frais de copropriété 0

