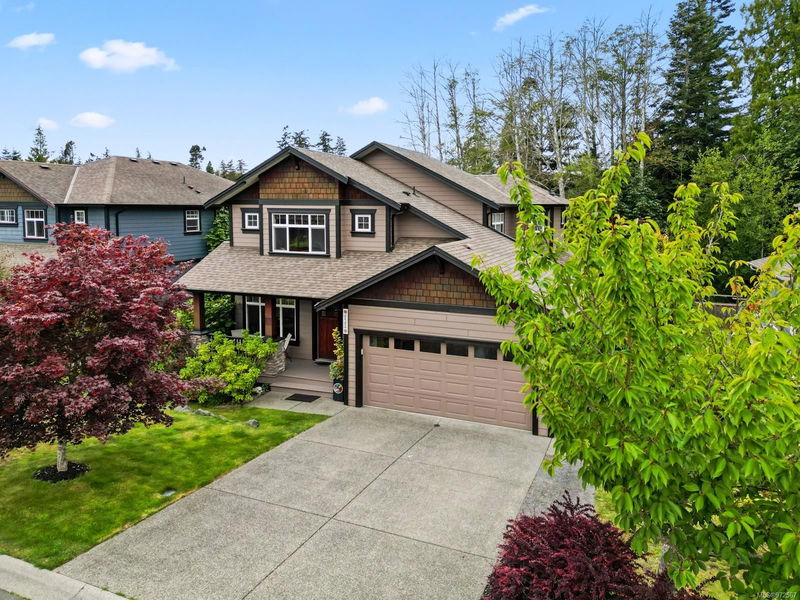Caractéristiques principales
- MLS® #: 972567
- ID de propriété: SIRC2031691
- Type de propriété: Résidentiel, Maison unifamiliale détachée
- Aire habitable: 3 887 pi.ca.
- Grandeur du terrain: 0,19 ac
- Construit en: 2010
- Chambre(s) à coucher: 3+2
- Salle(s) de bain: 5
- Stationnement(s): 4
- Inscrit par:
- RE/MAX Camosun
Description de la propriété
Great multi-family home! Enjoy a BRAND NEW SUITE in this meticulously maintained home surrounded by stunning gardens. The main floor features a formal living room, a cozy family room, and an open concept kitchen and dining area opening to the back deck, perfect for entertaining or relaxing. An office and powder room on this level is ideal for working from home. Upstairs, there are three spacious bedrooms, two full bathrooms and laundry. The lower level includes a new large one-bedroom suite (easily adaptable into two bedrooms/two bathrooms) with new appliances, a private entrance and patio overlooking the garden. The fenced property backs onto a large ALR space. Three surrounding decks offer ideal spots to enjoy the sun or shade. Included are storage areas and a garage. This home is located in the sought-after the vibrant Sunriver subdivision. Enjoy the nearby Sooke Potholes, beaches, Whiffin Spit, and many walking trails. A pre-inspection report is available for interested buyers.
Pièces
- TypeNiveauDimensionsPlancher
- EntréePrincipal39' 11.1" x 22' 11.5"Autre
- VérandaPrincipal63' 11.7" x 19' 1.5"Autre
- Salle de bainsPrincipal0' x 0'Autre
- AutrePrincipal69' 5.4" x 59' 6.6"Autre
- BoudoirPrincipal39' 11.1" x 31' 8.7"Autre
- SalonPrincipal46' 9" x 54' 8.2"Autre
- AutrePrincipal44' 6.6" x 46' 9"Autre
- Salle familialePrincipal45' 11.1" x 55' 9.2"Autre
- Salle à mangerPrincipal55' 2.5" x 32' 9.7"Autre
- CuisinePrincipal55' 9.2" x 38' 9.7"Autre
- AutrePrincipal54' 11.4" x 90' 9.3"Autre
- Chambre à coucher2ième étage39' 4.4" x 46' 9"Autre
- Salle de lavage2ième étage19' 1.5" x 34' 2.2"Autre
- Salle de bains2ième étage0' x 0'Autre
- Chambre à coucher2ième étage39' 4.4" x 40' 5.4"Autre
- Penderie (Walk-in)2ième étage14' 9.1" x 35' 7.8"Autre
- Penderie (Walk-in)2ième étage36' 10.7" x 18' 7.2"Autre
- Chambre à coucher principale2ième étage51' 11.2" x 51' 4.9"Autre
- Ensuite2ième étage0' x 0'Autre
- Chambre à coucherSupérieur37' 11.9" x 49' 9.2"Autre
- Salle de bainsSupérieur0' x 0'Autre
- RangementSupérieur45' 1.3" x 16' 4.8"Autre
- Salle de bainsSupérieur0' x 0'Autre
- SalonSupérieur62' 4" x 37' 5.6"Autre
- Chambre à coucherSupérieur45' 11.1" x 49' 5.7"Autre
- CuisineSupérieur25' 1.9" x 36' 4.2"Autre
- PatioSupérieur38' 9.7" x 49' 9.2"Autre
- Salle à mangerSupérieur30' 7.3" x 36' 4.2"Autre
Agents de cette inscription
Demandez plus d’infos
Demandez plus d’infos
Emplacement
2402 Snowden Pl, Sooke, British Columbia, V9Z 1J9 Canada
Autour de cette propriété
En savoir plus au sujet du quartier et des commodités autour de cette résidence.
Demander de l’information sur le quartier
En savoir plus au sujet du quartier et des commodités autour de cette résidence
Demander maintenantCalculatrice de versements hypothécaires
- $
- %$
- %
- Capital et intérêts 0
- Impôt foncier 0
- Frais de copropriété 0

