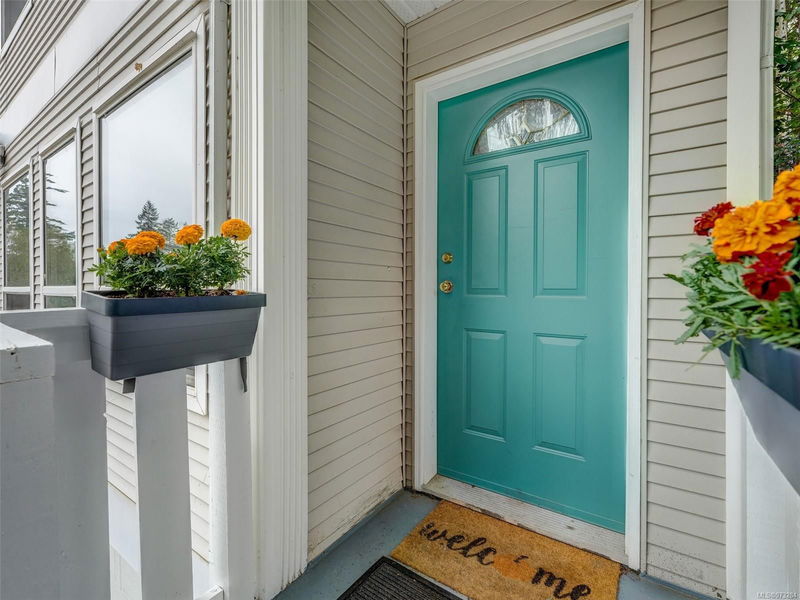Caractéristiques principales
- MLS® #: 973284
- ID de propriété: SIRC2027779
- Type de propriété: Résidentiel, Maison unifamiliale détachée
- Aire habitable: 1 979 pi.ca.
- Grandeur du terrain: 0,18 ac
- Construit en: 1999
- Chambre(s) à coucher: 3
- Salle(s) de bain: 3
- Stationnement(s): 3
- Inscrit par:
- Pemberton Holmes - Sooke
Description de la propriété
Why rent when you can own...Welcome Home, step into the natural slate tile entry, light pours into your living room from the huge picture windows bamboo floors and the cozy propane fireplace warm the space. The open concept kitchen/dining room with brand new floors lets you entertain with family and friends and leads out a sliding glass door to your private deck great for your BBQ. Upstairs are three large bedrooms including the primary with walk-in closet, sitting area, and 4-piece ensuite. Lower level includes a double garage for all your toys or a huge workshop or potential suite, great storage room for crafts and hobbies this home has space for everyone. From your back deck and up the stairs is a huge backyard ready for your outdoor projects plans. Book your showing today!
Pièces
- TypeNiveauDimensionsPlancher
- AutreSupérieur49' 2.5" x 78' 8.8"Autre
- Salle de lavageSupérieur45' 11.1" x 62' 4"Autre
- EntréePrincipal13' 1.4" x 49' 2.5"Autre
- VérandaPrincipal16' 4.8" x 16' 4.8"Autre
- SalonPrincipal49' 2.5" x 68' 10.7"Autre
- Salle de bainsPrincipal13' 1.4" x 22' 11.5"Autre
- CuisinePrincipal29' 6.3" x 36' 10.7"Autre
- Salle à mangerPrincipal36' 10.7" x 45' 11.1"Autre
- AutrePrincipal32' 9.7" x 62' 4"Autre
- Chambre à coucher principale2ième étage45' 11.1" x 59' 6.6"Autre
- Penderie (Walk-in)2ième étage16' 4.8" x 22' 11.5"Autre
- Ensuite2ième étage16' 4.8" x 36' 10.7"Autre
- Salle de bains2ième étage16' 4.8" x 26' 2.9"Autre
- Chambre à coucher2ième étage32' 9.7" x 36' 10.7"Autre
- Chambre à coucher2ième étage29' 6.3" x 39' 4.4"Autre
Agents de cette inscription
Demandez plus d’infos
Demandez plus d’infos
Emplacement
2436 Otter Point Rd, Sooke, British Columbia, V9Z 0H9 Canada
Autour de cette propriété
En savoir plus au sujet du quartier et des commodités autour de cette résidence.
Demander de l’information sur le quartier
En savoir plus au sujet du quartier et des commodités autour de cette résidence
Demander maintenantCalculatrice de versements hypothécaires
- $
- %$
- %
- Capital et intérêts 0
- Impôt foncier 0
- Frais de copropriété 0

