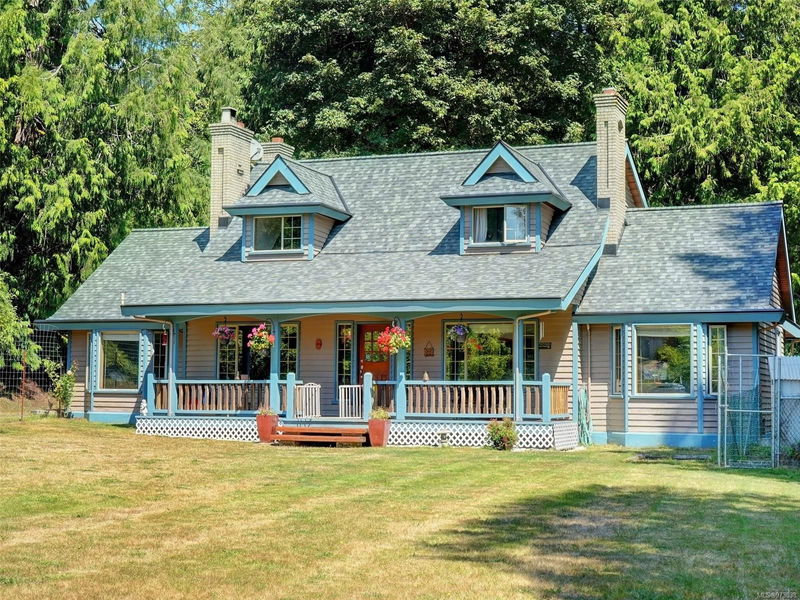Caractéristiques principales
- MLS® #: 973038
- ID de propriété: SIRC2022573
- Type de propriété: Résidentiel, Maison unifamiliale détachée
- Aire habitable: 2 377 pi.ca.
- Grandeur du terrain: 0,90 ac
- Construit en: 1989
- Chambre(s) à coucher: 4
- Salle(s) de bain: 2
- Stationnement(s): 8
- Inscrit par:
- Royal LePage Coast Capital - Sooke
Description de la propriété
Neighborhood Gem! This 1990 classic custom has always caught everyone's attention. Located on a beautiful & flat semi-private .9 of a acre, this property offers 2,400sq/ft of comfortable living space. Property features 4BR home & separate 1BR walkout suite w/dbl garage. Perfect generational purchase! Cape Cod style home offers vaulted ceilings, incredible brick feature wall w/2 FP, wide plank hardwood & all the custom extras. Love the front entry verandah. Sunken living w/in-line formal dining. Country style kitchen w/oak cabinets & sunny breakfast nook. Upstairs is the elegant primary BRw/spa-style ensuite ft: jacuzzi & separate shower. Loft style family or sitting area & sunny deck. Rural setting in urban location. Close to schools, shopping & transit. 220 wired detached garage/suite a short distance from house for optimum privacy. Extras include crawlspace, new roof, efficient heat pump & fresh exterior paint. Property boasts loads of flat parking, landscaped w/mature fruit trees.
Pièces
- TypeNiveauDimensionsPlancher
- EntréePrincipal4' x 13'Autre
- Chambre à coucherPrincipal11' x 12'Autre
- Salle familialePrincipal12' x 12'Autre
- Salle de bainsPrincipal0' x 0'Autre
- Salle de lavagePrincipal8' x 11'Autre
- CuisinePrincipal10' x 16'Autre
- Salle à mangerPrincipal9' x 15'Autre
- Salle à mangerPrincipal6' x 11'Autre
- Bureau à domicilePrincipal6' x 11'Autre
- Chambre à coucherPrincipal10' x 11'Autre
- SalonPrincipal13' x 14'Autre
- Salle familiale2ième étage11' x 8'Autre
- Ensuite2ième étage0' x 0'Autre
- Chambre à coucher principale2ième étage12' x 15'Autre
- AutreSupérieur22' x 25'Autre
- Chambre à coucherAutre9' x 22'Autre
- CuisineAutre9' x 22'Autre
- SalonAutre10' x 13'Autre
- VérandaPrincipal6' x 34'Autre
- PatioAutre12' x 12'Autre
- AutreAutre19' x 29'Autre
- Balcon2ième étage5' x 19'Autre
Agents de cette inscription
Demandez plus d’infos
Demandez plus d’infos
Emplacement
2187 Henlyn Dr, Sooke, British Columbia, V9Z 0N5 Canada
Autour de cette propriété
En savoir plus au sujet du quartier et des commodités autour de cette résidence.
Demander de l’information sur le quartier
En savoir plus au sujet du quartier et des commodités autour de cette résidence
Demander maintenantCalculatrice de versements hypothécaires
- $
- %$
- %
- Capital et intérêts 0
- Impôt foncier 0
- Frais de copropriété 0

