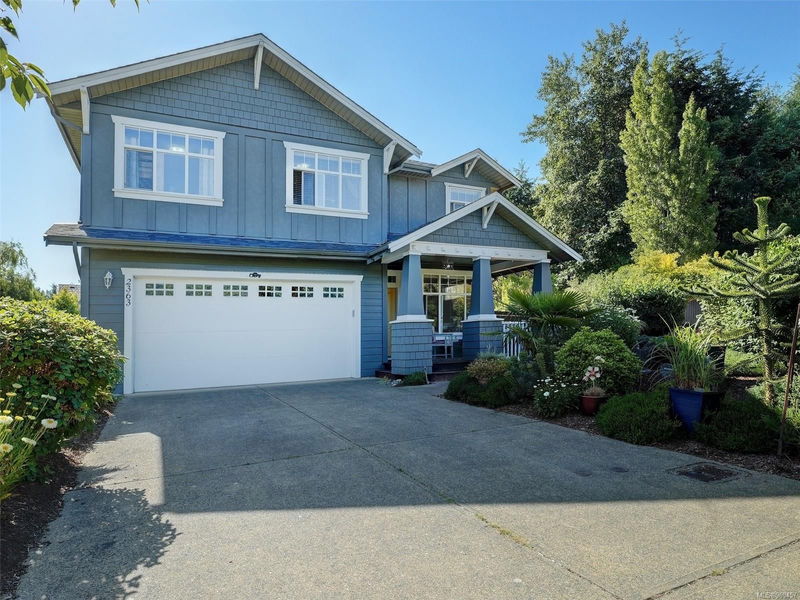Caractéristiques principales
- MLS® #: 969457
- ID de propriété: SIRC2012714
- Type de propriété: Résidentiel, Maison unifamiliale détachée
- Aire habitable: 2 093 pi.ca.
- Grandeur du terrain: 0,18 ac
- Construit en: 2004
- Chambre(s) à coucher: 3
- Salle(s) de bain: 3
- Stationnement(s): 2
- Inscrit par:
- Royal LePage Coast Capital - Sooke
Description de la propriété
Sunriver Sweetheart! Charming original Sunriver show home located in premier cul-de-sac location! From the moment you arrive, this meticulously maintained home tugs at your heartstrings! Curb appeal+ with landscaped gardens, ample parking & covered front porch. Tiled entry w/den leads to open layout offering bright & airy living room w/vaulted ceiling & feature FP w/tile surround. In-line dining w/French doors to sprawling covered deck & yard access, ideal for entertaining! Shaker kitchen includes pantry & loads of cabinetry. Engineered hardwood floors & designer paint throughout main. Upstairs offers 3 generously sized BR, 4-pce main BA, & family room loft. Spacious primary w/WIC & 5-pce spa-like ensuite. Beautifully landscaped & fenced property complete w/mature plants, lush lawn, gardens, fruit trees & garden shed. Convenient mudroom & dbl garage for storage. A quiet & safe location minutes to hiking, fishing, recreation & the bus route. A delight to show & a pleasure to call home!
Pièces
- TypeNiveauDimensionsPlancher
- CuisinePrincipal11' x 12'Autre
- Salle à mangerPrincipal9' x 12'Autre
- BoudoirPrincipal8' x 11'Autre
- SalonPrincipal15' x 17'Autre
- EntréePrincipal4' x 9'Autre
- VestibulePrincipal5' x 9'Autre
- AutrePrincipal4' x 4'Autre
- Chambre à coucher2ième étage10' x 10'Autre
- Salle de bainsPrincipal0' x 0'Autre
- Chambre à coucher2ième étage10' x 10'Autre
- Salle familiale2ième étage11' x 13'Autre
- Salle de bains2ième étage0' x 0'Autre
- Salle de lavagePrincipal4' x 5'Autre
- Chambre à coucher principale2ième étage15' x 17'Autre
- Penderie (Walk-in)2ième étage5' x 7'Autre
- Ensuite2ième étage0' x 0'Autre
- AutrePrincipal20' x 21'Autre
- VérandaPrincipal8' x 13'Autre
- RangementPrincipal7' x 11'Autre
- AutrePrincipal12' x 34'Autre
Agents de cette inscription
Demandez plus d’infos
Demandez plus d’infos
Emplacement
2363 Sunriver Pl, Sooke, British Columbia, V9Z 0Y4 Canada
Autour de cette propriété
En savoir plus au sujet du quartier et des commodités autour de cette résidence.
Demander de l’information sur le quartier
En savoir plus au sujet du quartier et des commodités autour de cette résidence
Demander maintenantCalculatrice de versements hypothécaires
- $
- %$
- %
- Capital et intérêts 0
- Impôt foncier 0
- Frais de copropriété 0

