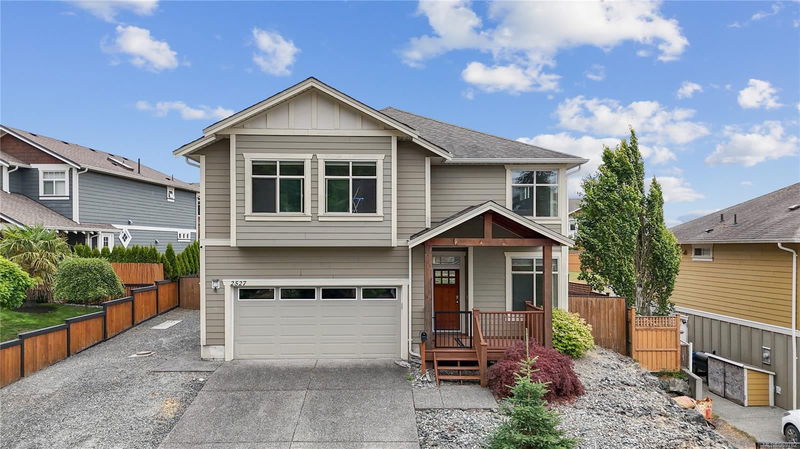Caractéristiques principales
- MLS® #: 969782
- ID de propriété: SIRC2011861
- Type de propriété: Résidentiel, Maison unifamiliale détachée
- Aire habitable: 2 089 pi.ca.
- Grandeur du terrain: 0,20 ac
- Construit en: 2013
- Chambre(s) à coucher: 3
- Salle(s) de bain: 3
- Stationnement(s): 2
- Inscrit par:
- RE/MAX Camosun
Description de la propriété
Welcome to this charming family home in Sunriver Estates! This 3-bedroom, 3 bathroom main-level entry residence is located on a serene cul-de-sac, surrounded by parks and trails along the picturesque Sooke River. The bright and open floor plan features a stylish kitchen with an eating bar, a pantry, and a corner sink with lovely backyard views. The kitchen seamlessly flows into the dining area and a spacious living room with 17' ceilings and a cozy gas fireplace. The main level also includes a convenient 2-piece powder room and a versatile den or office. Upstairs, you'll find a family room overlooking the living area and backyard, a generous primary bedroom with a 5-piece ensuite and walk-in closet (plus an additional closet), two more bedrooms, and a 4-piece bathroom. The expansive, fully fenced yard, spanning over 8,700 sq ft., offers endless possibilities and includes RV parking. This home combines a fantastic location with the perfect layout for family living!
Pièces
- TypeNiveauDimensionsPlancher
- BoudoirPrincipal26' 2.9" x 32' 9.7"Autre
- Salle familiale2ième étage32' 9.7" x 45' 11.1"Autre
- Salle à mangerPrincipal32' 9.7" x 39' 4.4"Autre
- CuisinePrincipal36' 10.7" x 39' 4.4"Autre
- SalonPrincipal45' 11.1" x 55' 9.2"Autre
- Chambre à coucher principale2ième étage45' 11.1" x 55' 9.2"Autre
- Chambre à coucher2ième étage32' 9.7" x 42' 7.8"Autre
- Chambre à coucher2ième étage32' 9.7" x 42' 7.8"Autre
- Salle de bainsPrincipal0' x 0'Autre
- Ensuite2ième étage0' x 0'Autre
- Salle de bains2ième étage0' x 0'Autre
- Penderie (Walk-in)2ième étage19' 8.2" x 19' 8.2"Autre
- AutrePrincipal65' 7.4" x 65' 7.4"Autre
- VérandaPrincipal22' 11.5" x 32' 9.7"Autre
- PatioPrincipal39' 4.4" x 45' 11.1"Autre
Agents de cette inscription
Demandez plus d’infos
Demandez plus d’infos
Emplacement
2527 Watling Way, Sooke, British Columbia, V9Z 0Y7 Canada
Autour de cette propriété
En savoir plus au sujet du quartier et des commodités autour de cette résidence.
Demander de l’information sur le quartier
En savoir plus au sujet du quartier et des commodités autour de cette résidence
Demander maintenantCalculatrice de versements hypothécaires
- $
- %$
- %
- Capital et intérêts 0
- Impôt foncier 0
- Frais de copropriété 0

