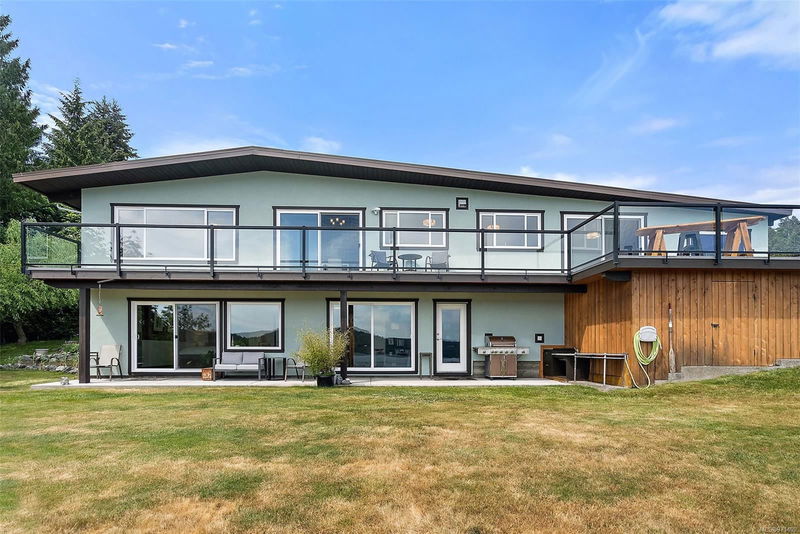Caractéristiques principales
- MLS® #: 971409
- ID de propriété: SIRC2011825
- Type de propriété: Résidentiel, Maison unifamiliale détachée
- Aire habitable: 2 949 pi.ca.
- Grandeur du terrain: 0,65 ac
- Construit en: 1972
- Chambre(s) à coucher: 2+1
- Salle(s) de bain: 3
- Stationnement(s): 8
- Inscrit par:
- Coldwell Banker Oceanside Real Estate
Description de la propriété
Discover a waterfront dream on .65 acres with 200ft of private beach and breathtaking ocean/mountain views. This 3000sqft home in Saseenos offers 3 beds, 3 baths, a vast office, and a hobbyist's workshop. Just 35 minutes from Victoria and 5 minutes to Sooke, enjoy vaulted ceilings, patios, gardens, and decks for ultimate west coast living. Outdoors, the adventures are endless: cycling, hiking, and world-class fishing await. Inside, vaulted ceilings and windows galore invite the outside in, creating an airy haven. With patios, gardens, and decks designed for leisure and hosting, this property is your ticket to west coast luxury. Ready for paradise? Book your showing!
Pièces
- TypeNiveauDimensionsPlancher
- AtelierAutre71' 4.2" x 94' 3.8"Autre
- Salle familialeSupérieur30' 10.2" x 72' 8.8"Autre
- SerreAutre39' 4.4" x 37' 2"Autre
- Chambre à coucher principaleSupérieur49' 9.2" x 59' 3.8"Autre
- Penderie (Walk-in)Supérieur39' 11.1" x 50' 3.5"Autre
- EnsuiteSupérieur0' x 0'Autre
- EntréePrincipal16' 4.8" x 29' 6.3"Autre
- Salle de lavageSupérieur38' 3.4" x 38' 6.5"Autre
- Salle à mangerPrincipal40' 8.9" x 37' 11.9"Autre
- CuisinePrincipal30' 10.2" x 51' 11.2"Autre
- SalonPrincipal51' 11.2" x 51' 11.2"Autre
- Salle de bainsPrincipal0' x 0'Autre
- Chambre à coucherPrincipal39' 4.4" x 42' 7.8"Autre
- Chambre à coucherPrincipal39' 4.4" x 32' 9.7"Autre
- Bureau à domicilePrincipal31' 11.8" x 33' 10.6"Autre
- Bureau à domicilePrincipal39' 11.1" x 65' 7.4"Autre
- Bureau à domicilePrincipal25' 1.9" x 30' 7.3"Autre
- Bureau à domicilePrincipal25' 5.1" x 30' 7.3"Autre
- AutrePrincipal37' 8.7" x 90' 9.3"Autre
- Salle de bainsPrincipal0' x 0'Autre
- AutrePrincipal17' 9.3" x 139' 8.3"Autre
- PatioPrincipal19' 11.3" x 37' 2"Autre
- RangementSupérieur13' 1.4" x 22' 11.5"Autre
Agents de cette inscription
Demandez plus d’infos
Demandez plus d’infos
Emplacement
2050 Winnipeg Rd, Sooke, British Columbia, V9Z 0C3 Canada
Autour de cette propriété
En savoir plus au sujet du quartier et des commodités autour de cette résidence.
Demander de l’information sur le quartier
En savoir plus au sujet du quartier et des commodités autour de cette résidence
Demander maintenantCalculatrice de versements hypothécaires
- $
- %$
- %
- Capital et intérêts 0
- Impôt foncier 0
- Frais de copropriété 0

