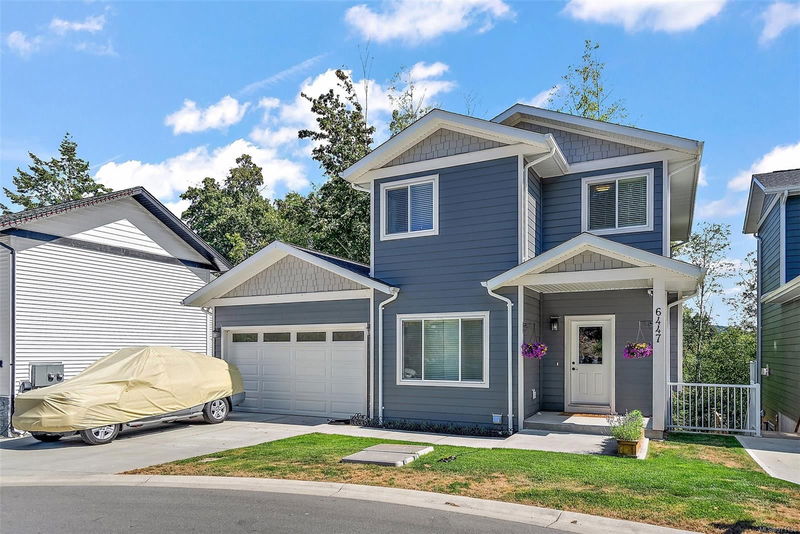Caractéristiques principales
- MLS® #: 971138
- ID de propriété: SIRC2011722
- Type de propriété: Résidentiel, Condo
- Aire habitable: 2 875 pi.ca.
- Grandeur du terrain: 0,18 ac
- Construit en: 2021
- Chambre(s) à coucher: 3+2
- Salle(s) de bain: 4
- Stationnement(s): 4
- Inscrit par:
- Coldwell Banker Oceanside Real Estate
Description de la propriété
PRICED TO SELL!! Move in before Christmas and beat the Traffic in Sooke and relax on Hopkins Court! Located above DeMamiel Creek, near Seaparc Recreation Centre & the soon to be Throup Road connection! This 5 bedroom + den, 4 bathroom 2875 sq ft home is NOT to be missed! Enjoy the SPACIOUS main living space w/ an open concept kitchen-dining-living area looking back out to your very own forest overtop Demamiel creek. Every day feels like a getaway w/ these large windows overlooking your backyard. Cozy up near the gas fireplace in winters, or enjoy your back 18x5ft balcony along the green canopy. Main floor includes an office facing the front of the house, a powder room and a closet w/ laundry. Upstairs you will find 3 generous sized bedrooms, 2 full bathrooms including your own private spa like ensuite. Downstairs includes its private entrance mortgage helper w/ a kind & quiet long term tenant. Take advantage of the 18x20ft car garage w/ extra storage space along the top.
Pièces
- TypeNiveauDimensionsPlancher
- Bureau à domicilePrincipal32' 9.7" x 36' 10.7"Autre
- EntréePrincipal19' 8.2" x 26' 2.9"Autre
- Salle de bainsPrincipal0' x 0'Autre
- CuisinePrincipal59' 6.6" x 29' 6.3"Autre
- Salle de lavagePrincipal9' 10.1" x 9' 10.1"Autre
- Salle à mangerPrincipal49' 2.5" x 36' 10.7"Autre
- SalonPrincipal45' 11.1" x 59' 6.6"Autre
- Salle de bains2ième étage0' x 0'Autre
- BalconPrincipal16' 4.8" x 59' 6.6"Autre
- AutrePrincipal65' 7.4" x 59' 6.6"Autre
- Chambre à coucher2ième étage32' 9.7" x 26' 2.9"Autre
- Chambre à coucher2ième étage26' 2.9" x 36' 10.7"Autre
- Salle à mangerSupérieur45' 11.1" x 36' 10.7"Autre
- Chambre à coucher principale2ième étage42' 7.8" x 45' 11.1"Autre
- EntréeSupérieur16' 4.8" x 16' 4.8"Autre
- Ensuite2ième étage0' x 0'Autre
- SalonSupérieur45' 11.1" x 29' 6.3"Autre
- Salle de lavageSupérieur16' 4.8" x 29' 6.3"Autre
- Chambre à coucherSupérieur52' 5.9" x 29' 6.3"Autre
- CuisineSupérieur52' 5.9" x 26' 2.9"Autre
- Salle de bainsSupérieur0' x 0'Autre
- Chambre à coucherSupérieur29' 6.3" x 39' 4.4"Autre
Agents de cette inscription
Demandez plus d’infos
Demandez plus d’infos
Emplacement
6447 Hopkins Rd, Sooke, British Columbia, V9Z 1P6 Canada
Autour de cette propriété
En savoir plus au sujet du quartier et des commodités autour de cette résidence.
Demander de l’information sur le quartier
En savoir plus au sujet du quartier et des commodités autour de cette résidence
Demander maintenantCalculatrice de versements hypothécaires
- $
- %$
- %
- Capital et intérêts 0
- Impôt foncier 0
- Frais de copropriété 0

