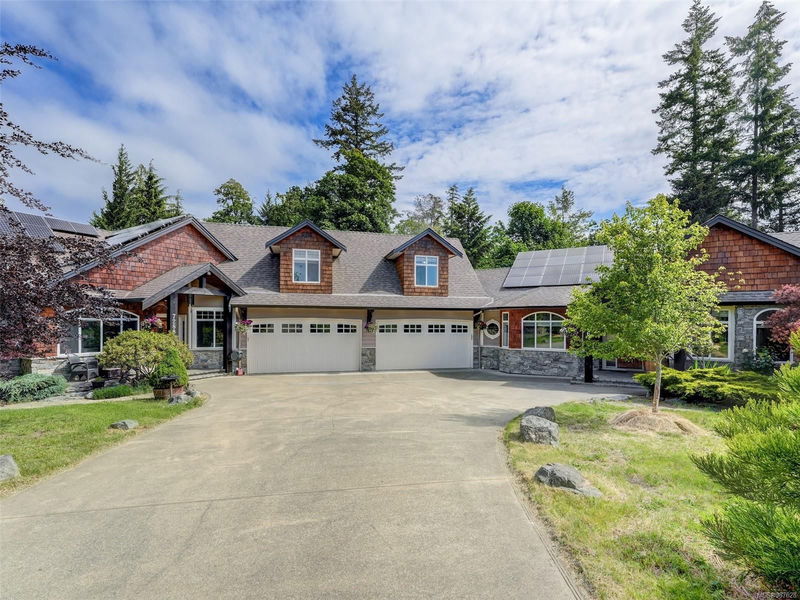Caractéristiques principales
- MLS® #: 967628
- ID de propriété: SIRC1940017
- Type de propriété: Résidentiel, Condo
- Aire habitable: 5 373 pi.ca.
- Grandeur du terrain: 1,98 ac
- Construit en: 2009
- Chambre(s) à coucher: 3+2
- Salle(s) de bain: 5
- Stationnement(s): 8
- Inscrit par:
- RE/MAX Camosun
Description de la propriété
Rare Opportunity to Have it All! Full Duplex offering 2 Complete Houses in a Rural Location; Privacy on a 2 Acre Parcel Backing on to Rocky Creek. Fabulous multi-generationational living! Main side features contemporary open design w/oversized breakfast bar/island, the perfect place for family to gather. Main floor primary bedroom, 4 pce ensuite & WI closet. 2nd bed & den complete this level. Down -2 beds, family room, mudroom & plenty of storage. There's also a loft area for media room, sewing, home office or hobbies. The second home is open design w/main level living & a family room loft upstairs. Primary bed w/soaker tub & WI closet. 2nd bed/den w/out closet. Each home has it's own double garage & entertainment sized wrap-around decks for outdoor activities. A gardener's delight w/huge vegetable garden. Sauna & fire pit. Plenty of parking for your RV or boat. Path to creek. Solar heating on roof. Located a few minutes from the Sooke town core. This truly is a country lifestyle!
Pièces
- TypeNiveauDimensionsPlancher
- EnsuitePrincipal0' x 0'Autre
- SalonPrincipal39' 4.4" x 65' 7.4"Autre
- Chambre à coucher principalePrincipal45' 11.1" x 59' 6.6"Autre
- Salle à mangerPrincipal22' 11.5" x 36' 10.7"Autre
- CuisinePrincipal36' 10.7" x 39' 4.4"Autre
- SalonPrincipal26' 2.9" x 36' 10.7"Autre
- BoudoirPrincipal29' 6.3" x 32' 9.7"Autre
- Chambre à coucherPrincipal32' 9.7" x 36' 10.7"Autre
- Salle de lavagePrincipal26' 2.9" x 29' 6.3"Autre
- Salle de bainsPrincipal0' x 0'Autre
- Salle familialeSupérieur55' 9.2" x 72' 2.1"Autre
- Chambre à coucherSupérieur42' 7.8" x 42' 7.8"Autre
- Chambre à coucherSupérieur32' 9.7" x 45' 11.1"Autre
- Salle de bainsSupérieur0' x 0'Autre
- VestibuleSupérieur32' 9.7" x 32' 9.7"Autre
- SalonAutre62' 4" x 68' 10.7"Autre
- Salle de loisirs2ième étage55' 9.2" x 75' 5.5"Autre
- Chambre à coucher principaleAutre39' 4.4" x 42' 7.8"Autre
- CuisineAutre45' 11.1" x 45' 11.1"Autre
- EnsuiteAutre0' x 0'Autre
- BoudoirAutre39' 4.4" x 42' 7.8"Autre
- Salle de bainsAutre0' x 0'Autre
- Salle familialeAutre49' 2.5" x 75' 5.5"Autre
- AutreAutre59' 6.6" x 75' 5.5"Autre
- AutrePrincipal59' 6.6" x 75' 5.5"Autre
- Salle de lavageAutre29' 6.3" x 32' 9.7"Autre
Agents de cette inscription
Demandez plus d’infos
Demandez plus d’infos
Emplacement
7288 Thelmita Pl, Sooke, British Columbia, V9Z 0J1 Canada
Autour de cette propriété
En savoir plus au sujet du quartier et des commodités autour de cette résidence.
Demander de l’information sur le quartier
En savoir plus au sujet du quartier et des commodités autour de cette résidence
Demander maintenantCalculatrice de versements hypothécaires
- $
- %$
- %
- Capital et intérêts 0
- Impôt foncier 0
- Frais de copropriété 0

