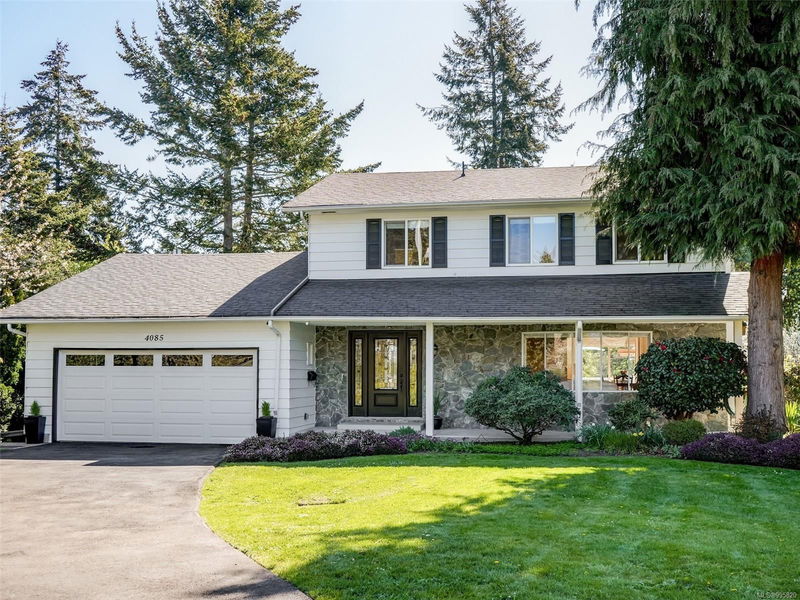Caractéristiques principales
- MLS® #: 995820
- ID de propriété: SIRC2388408
- Type de propriété: Résidentiel, Maison unifamiliale détachée
- Aire habitable: 3 115 pi.ca.
- Grandeur du terrain: 0,23 ac
- Construit en: 1970
- Chambre(s) à coucher: 3+1
- Salle(s) de bain: 4
- Stationnement(s): 2
- Inscrit par:
- Century 21 Queenswood Realty Ltd.
Description de la propriété
Fabulous family home on quiet street in the desirable Arbutus area! This beautifully maintained and renovated home exudes warmth and comfort and is ready to welcome its new owners! Generous sized living/dining/family rooms, fully renovated (2014) open kitchen, plus a fantastic deck overlooking the yard and even glimpses of the ocean! 3 bedrooms and 2 full bathrooms on the upper level, plus a convenient laundry room. Bonus full-height, walkout basement with a bright and private 1 bed/1 bath in-law suite, complete with hobby and laundry room, flexible layout. 10,000+sqft partly fenced lot featuring mature fruit trees, 6 garden beds, and an expansive lawn. Heatpump/AC, 2 gas fireplaces, gleaming wood floors on the main, soundproofing between the suite and main for added privacy, ample storage in the garage/mudroom and attic above. You’ll love the proximity to excellent K-12 schools, Uvic, the shops of Cadboro Bay and Tuscany Village, and area parks and beaches!
Pièces
- TypeNiveauDimensionsPlancher
- AutrePrincipal42' 7.8" x 88' 6.9"Autre
- EntréePrincipal22' 11.5" x 36' 10.7"Autre
- Salle de bainsPrincipal13' 1.4" x 19' 8.2"Autre
- Salle familialePrincipal39' 4.4" x 65' 7.4"Autre
- CuisinePrincipal36' 10.7" x 45' 11.1"Autre
- Salle à mangerPrincipal32' 9.7" x 36' 10.7"Autre
- Chambre à coucher principale2ième étage42' 7.8" x 49' 2.5"Autre
- Ensuite2ième étage16' 4.8" x 26' 2.9"Autre
- SalonPrincipal42' 7.8" x 65' 7.4"Autre
- Chambre à coucher2ième étage32' 9.7" x 32' 9.7"Autre
- Salle de lavage2ième étage29' 6.3" x 36' 10.7"Autre
- Grenier2ième étage65' 7.4" x 88' 6.9"Autre
- SalonSupérieur39' 4.4" x 65' 7.4"Autre
- CuisineSupérieur39' 4.4" x 59' 6.6"Autre
- Salle de bainsSupérieur16' 4.8" x 22' 11.5"Autre
- AutrePrincipal65' 7.4" x 68' 10.7"Autre
- Salle de bains2ième étage26' 2.9" x 26' 2.9"Autre
- Salle de lavageSupérieur32' 9.7" x 42' 7.8"Autre
- Pièce de loisirsSupérieur32' 9.7" x 42' 7.8"Autre
- ServiceSupérieur9' 10.1" x 42' 7.8"Autre
- Chambre à coucherSupérieur36' 10.7" x 39' 4.4"Autre
- PatioSupérieur29' 6.3" x 91' 10.3"Autre
- Chambre à coucher2ième étage32' 9.7" x 49' 2.5"Autre
Agents de cette inscription
Demandez plus d’infos
Demandez plus d’infos
Emplacement
4085 Ebony Terr, Saanich, British Columbia, V8N 3Z2 Canada
Autour de cette propriété
En savoir plus au sujet du quartier et des commodités autour de cette résidence.
Demander de l’information sur le quartier
En savoir plus au sujet du quartier et des commodités autour de cette résidence
Demander maintenantCalculatrice de versements hypothécaires
- $
- %$
- %
- Capital et intérêts 8 149 $ /mo
- Impôt foncier n/a
- Frais de copropriété n/a

