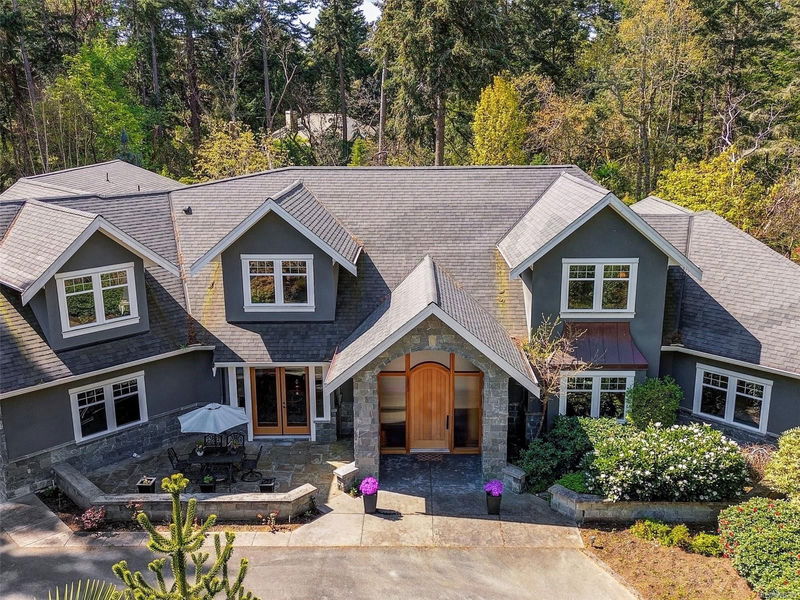Caractéristiques principales
- MLS® #: 996209
- ID de propriété: SIRC2388401
- Type de propriété: Résidentiel, Maison unifamiliale détachée
- Aire habitable: 6 451 pi.ca.
- Grandeur du terrain: 1,60 ac
- Construit en: 2012
- Chambre(s) à coucher: 5
- Salle(s) de bain: 6
- Stationnement(s): 10
- Inscrit par:
- Fair Realty
Description de la propriété
This custom-built home in the Queenswood neighbourhood offers luxury, privacy, and natural beauty. Built in 2012 with seismic-resistant steel beams, it combines style with peace of mind. Connected to municipal water, sewer, and natural gas, Set on a 1.6-acre, fully fenced estate with mature landscaping, the living room features 20-foot ceilings and accordion-style glass doors leading to a huge terrace with an indoor/outdoor fireplace. The gourmet kitchen with walk-in pantry opens to the dining & living areas with custom millwork. Main floor primary suite has terrace access and garden views. Each bedroom has an ensuite, and the Control4 system manages lighting, media, and climate. Entertain in the theatre, games room with bar, or exercise studio. Additional features include a 5-car garage, A/C, 400-amp underground service, and RV/boat parking. Near beach access, parks, schools, and Cadboro Bay Village, this home offers both seclusion and convenience. A resilient sanctuary built to last.
Pièces
- TypeNiveauDimensionsPlancher
- SalonPrincipal72' 2.1" x 104' 11.8"Autre
- PatioPrincipal108' 3.2" x 219' 9.7"Autre
- EntréePrincipal29' 6.3" x 39' 4.4"Autre
- AutrePrincipal75' 5.5" x 127' 11.4"Autre
- AutrePrincipal72' 2.1" x 196' 10.2"Autre
- Autre2ième étage29' 6.3" x 59' 6.6"Autre
- CuisinePrincipal49' 2.5" x 59' 6.6"Autre
- Salle à mangerPrincipal49' 2.5" x 59' 6.6"Autre
- PatioPrincipal370' 8.8" x 75' 5.5"Autre
- Chambre à coucher principalePrincipal59' 6.6" x 68' 10.7"Autre
- Salle de bainsPrincipal0' x 0'Autre
- Chambre à coucherPrincipal42' 7.8" x 36' 10.7"Autre
- Salle de bainsPrincipal0' x 0'Autre
- Chambre à coucher2ième étage42' 7.8" x 72' 2.1"Autre
- Chambre à coucher2ième étage52' 5.9" x 52' 5.9"Autre
- EnsuitePrincipal0' x 0'Autre
- Ensuite2ième étage0' x 0'Autre
- Ensuite2ième étage0' x 0'Autre
- Bureau à domicilePrincipal39' 4.4" x 52' 5.9"Autre
- Chambre à coucher2ième étage39' 4.4" x 52' 5.9"Autre
- Média / Divertissement2ième étage52' 5.9" x 75' 5.5"Autre
- Salle de lavagePrincipal22' 11.5" x 59' 6.6"Autre
- Salle de jeux2ième étage62' 4" x 85' 3.6"Autre
- Salle de bains2ième étage0' x 0'Autre
Agents de cette inscription
Demandez plus d’infos
Demandez plus d’infos
Emplacement
2615 Queenswood Dr, Saanich, British Columbia, V8N 1X6 Canada
Autour de cette propriété
En savoir plus au sujet du quartier et des commodités autour de cette résidence.
- 23.26% 50 à 64 ans
- 21.79% 65 à 79 ans
- 13.75% 35 à 49 ans
- 10.64% 80 ans et plus
- 10.19% 20 à 34
- 7.47% 10 à 14
- 6.17% 15 à 19
- 4.3% 5 à 9
- 2.43% 0 à 4 ans
- Les résidences dans le quartier sont:
- 77.78% Ménages unifamiliaux
- 20.66% Ménages d'une seule personne
- 0.78% Ménages multifamiliaux
- 0.78% Ménages de deux personnes ou plus
- 67 517 $ Revenu moyen des ménages
- 29 296 $ Revenu personnel moyen
- Les gens de ce quartier parlent :
- 91.29% Anglais
- 1.93% Mandarin
- 1.63% Français
- 1.63% Russe
- 0.88% Yue (Cantonese)
- 0.88% Anglais et langue(s) non officielle(s)
- 0.59% Allemand
- 0.59% Espagnol
- 0.29% Polonais
- 0.29% Néerlandais
- Le logement dans le quartier comprend :
- 85.38% Maison individuelle non attenante
- 14.62% Duplex
- 0% Maison jumelée
- 0% Maison en rangée
- 0% Appartement, moins de 5 étages
- 0% Appartement, 5 étages ou plus
- D’autres font la navette en :
- 8.62% Autre
- 2.61% Marche
- 2.61% Vélo
- 0% Transport en commun
- 34.05% Baccalauréat
- 17.14% Diplôme d'études secondaires
- 12.83% Certificat ou diplôme universitaire supérieur au baccalauréat
- 11.15% Certificat ou diplôme d'un collège ou cégep
- 9.38% Certificat ou diplôme d'apprenti ou d'une école de métiers
- 8.38% Aucun diplôme d'études secondaires
- 7.07% Certificat ou diplôme universitaire inférieur au baccalauréat
- L’indice de la qualité de l’air moyen dans la région est 1
- La région reçoit 494.05 mm de précipitations par année.
- La région connaît 7.39 jours de chaleur extrême (27.45 °C) par année.
Demander de l’information sur le quartier
En savoir plus au sujet du quartier et des commodités autour de cette résidence
Demander maintenantCalculatrice de versements hypothécaires
- $
- %$
- %
- Capital et intérêts 28 712 $ /mo
- Impôt foncier n/a
- Frais de copropriété n/a

