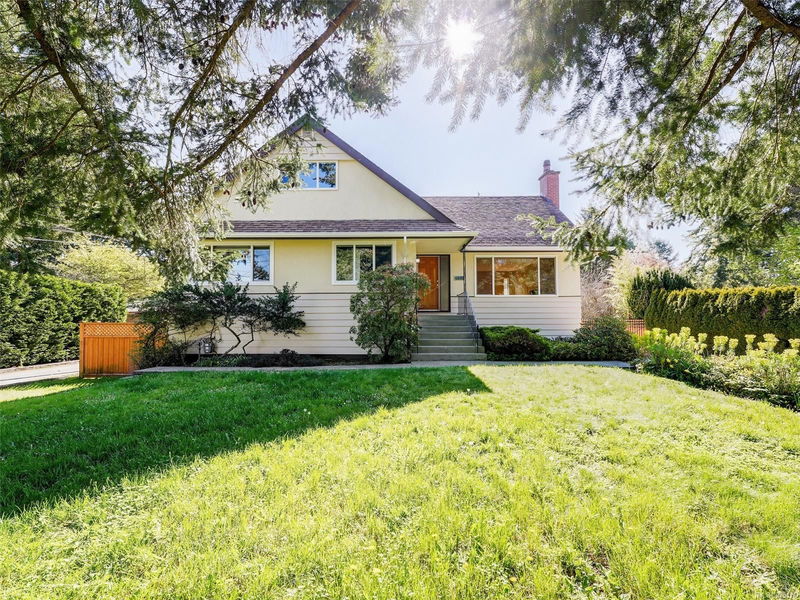Caractéristiques principales
- MLS® #: 996176
- ID de propriété: SIRC2383552
- Type de propriété: Résidentiel, Maison unifamiliale détachée
- Aire habitable: 2 854 pi.ca.
- Grandeur du terrain: 0,25 ac
- Construit en: 1962
- Chambre(s) à coucher: 4
- Salle(s) de bain: 4
- Stationnement(s): 4
- Inscrit par:
- Newport Realty Ltd.
Description de la propriété
Ideal family home on a quiet cul-de-sac in sought-after Gordon Head. First time on the market in 45+ years, this spacious home offers a flexible layout with in-law accommodation on the lower level. The main floor features French doors, a large formal living room with wood-burning fireplace, separate dining room, kitchen with eating area, maple cabinets & gas stove, powder room, and primary bedroom with walk-in closet & ensuite. Upstairs offers 3 bedrooms and a full bath. Downstairs includes a 4th bathroom, family room with fireplace, abundant storage, and nanny/in-law space. Huge garage perfect for a car collector & with room for a workshop. Set on an approx. 11,000 sq ft lot with cherry, plum & apple trees, and a large deck ideal for entertaining. Peaceful, country-like setting but with bus stop at the end of the street. Close to schools, Mount Doug Park, and the ocean.
Pièces
- TypeNiveauDimensionsPlancher
- EntréePrincipal15' 10.1" x 23' 2.7"Autre
- SalonPrincipal47' 3.7" x 76' 2"Autre
- CuisinePrincipal35' 9.9" x 52' 5.9"Autre
- Chambre à coucher principalePrincipal34' 5.3" x 50' 3.9"Autre
- Penderie (Walk-in)Principal25' 11.8" x 26' 6.1"Autre
- EnsuitePrincipal0' x 0'Autre
- Salle à mangerPrincipal38' 6.5" x 40' 8.9"Autre
- AutrePrincipal40' 8.9" x 43' 5.6"Autre
- Salle de bainsPrincipal0' x 0'Autre
- Chambre à coucher2ième étage41' 3.2" x 47' 3.7"Autre
- Chambre à coucher2ième étage28' 5.3" x 41' 9.9"Autre
- Chambre à coucher2ième étage28' 5.3" x 41' 9.9"Autre
- Salle de bains2ième étage0' x 0'Autre
- Salle familialeSupérieur45' 11.1" x 72' 11.9"Autre
- CuisineSupérieur35' 7.8" x 42' 11.1"Autre
- Salle de bainsSupérieur0' x 0'Autre
- AutreSupérieur28' 5.3" x 29' 9.4"Autre
- RangementSupérieur33' 4.3" x 47' 10"Autre
- Salle de lavageSupérieur42' 11.1" x 63' 1.8"Autre
- RangementSupérieur17' 5.8" x 35' 6.3"Autre
- AutreSupérieur44' 3.4" x 53' 10.4"Autre
- AutreSupérieur39' 11.1" x 77' 4.3"Autre
- AutreSupérieur55' 6.1" x 76' 10"Autre
Agents de cette inscription
Demandez plus d’infos
Demandez plus d’infos
Emplacement
4555 Bissenden Pl, Saanich, British Columbia, V8N 3K5 Canada
Autour de cette propriété
En savoir plus au sujet du quartier et des commodités autour de cette résidence.
Demander de l’information sur le quartier
En savoir plus au sujet du quartier et des commodités autour de cette résidence
Demander maintenantCalculatrice de versements hypothécaires
- $
- %$
- %
- Capital et intérêts 7 075 $ /mo
- Impôt foncier n/a
- Frais de copropriété n/a

