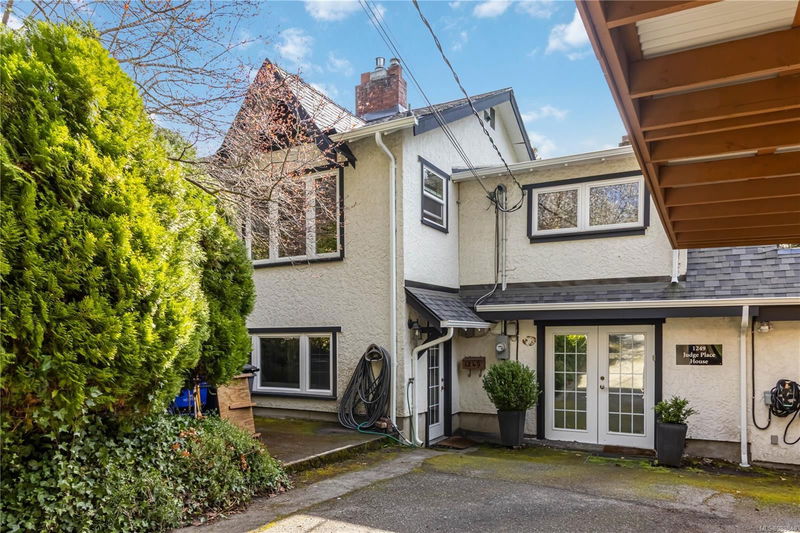Caractéristiques principales
- MLS® #: 989840
- ID de propriété: SIRC2373617
- Type de propriété: Résidentiel, Maison unifamiliale détachée
- Aire habitable: 3 172 pi.ca.
- Grandeur du terrain: 0,29 ac
- Construit en: 1950
- Chambre(s) à coucher: 4+1
- Salle(s) de bain: 6
- Stationnement(s): 4
- Inscrit par:
- Royal LePage Coast Capital - Chatterton
Description de la propriété
This beautifully renovated 1950s home blends timeless charm with thoughtful modern upgrades. Offering 5 spacious bedrooms and 6 bathrooms, the home showcases rich hardwood floors, large sun-filled windows, and a tasteful, functional layout. Recent updates include a new roof and a high-efficiency water system, providing both comfort and long-term peace of mind. The lower level offers incredible versatility, with ample space for a family room, 2 additional bedrooms, 3 bathrooms, and storage. For those seeking more flexibility, there is potential to work with the District of Saanich to explore the possibility of creating a legal self-contained suite. Set on a generous 12,775 sq. ft. lot with lush gardens and mature trees, the property also features two detached guest cottages. Please note, these structures were constructed without permit. Buyers are encouraged to contact the municipality directly to better understand expectations or requirements regarding their future use.
Pièces
- TypeNiveauDimensionsPlancher
- Chambre à coucher principalePrincipal42' 7.8" x 42' 7.8"Autre
- EntréePrincipal19' 8.2" x 16' 4.8"Autre
- SalonPrincipal52' 5.9" x 72' 2.1"Autre
- CuisinePrincipal42' 7.8" x 45' 11.1"Autre
- Salle à mangerPrincipal42' 7.8" x 45' 11.1"Autre
- EnsuitePrincipal9' x 8'Autre
- Chambre à coucherPrincipal39' 4.4" x 49' 2.5"Autre
- Chambre à coucherPrincipal65' 7.4" x 39' 4.4"Autre
- EnsuitePrincipal59' 6.6" x 36' 10.7"Autre
- EnsuitePrincipal59' 6.6" x 39' 4.4"Autre
- RangementSupérieur26' 2.9" x 29' 6.3"Autre
- Salle de bainsSupérieur8' x 6'Autre
- Salle de lavageSupérieur26' 2.9" x 39' 4.4"Autre
- AutreSupérieur36' 10.7" x 36' 10.7"Autre
- Chambre à coucherPrincipal82' 2.5" x 32' 9.7"Autre
- Chambre à coucherSupérieur39' 4.4" x 32' 9.7"Autre
- Salle de bainsSupérieur19' 8.2" x 26' 2.9"Autre
- Salle de bainsSupérieur26' 2.9" x 22' 11.5"Autre
- CuisineSupérieur26' 2.9" x 26' 2.9"Autre
Agents de cette inscription
Demandez plus d’infos
Demandez plus d’infos
Emplacement
1249 Judge Pl, Saanich, British Columbia, V8P 2C7 Canada
Autour de cette propriété
En savoir plus au sujet du quartier et des commodités autour de cette résidence.
Demander de l’information sur le quartier
En savoir plus au sujet du quartier et des commodités autour de cette résidence
Demander maintenantCalculatrice de versements hypothécaires
- $
- %$
- %
- Capital et intérêts 6 348 $ /mo
- Impôt foncier n/a
- Frais de copropriété n/a

