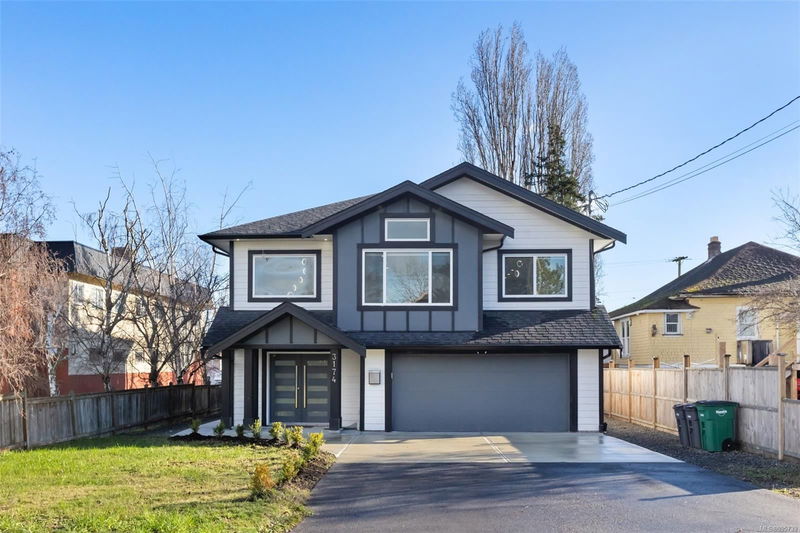Caractéristiques principales
- MLS® #: 995739
- ID de propriété: SIRC2373543
- Type de propriété: Résidentiel, Maison unifamiliale détachée
- Aire habitable: 3 006 pi.ca.
- Grandeur du terrain: 0,14 ac
- Construit en: 2022
- Chambre(s) à coucher: 6
- Salle(s) de bain: 5
- Stationnement(s): 10
- Inscrit par:
- eXp Realty
Description de la propriété
Location is key, and this home is ideally situated surrounded by stores, restaurants schools, parks, and all the amenities that Downtown has to offer. It is a very unique property that offers access from both Harriet and Davin street. This stunning 6-bed, 5-bath residence is designed to cater to all your needs. With an expansive open floor plan, this property offers style & comfort .The top floor features an inviting open-concept family room that seamlessly flows into a chef's gourmet kitchen, complete with stainless steel appliances.Situated on a generous 6050 sqft lot, this home boasts just over 3000 sqft of living space offering plenty of room for relaxation and enjoyment. The added accessory building in the back is perfect for a home office or creative studio. The suite is an excellent opportunity for extra income or family.There is an abundance of room for parking in the front and back. Don’t miss out on this incredible opportunity to make this beautiful house your new home!
Pièces
- TypeNiveauDimensionsPlancher
- AutrePrincipal66' 2" x 65' 7"Autre
- Salle de bainsPrincipal0' x 0'Autre
- Chambre à coucherPrincipal37' 8.7" x 48' 1.5"Autre
- EntréePrincipal39' 7.5" x 31' 2"Autre
- CuisinePrincipal52' 9" x 39' 4.4"Autre
- SalonPrincipal38' 6.5" x 49' 9.2"Autre
- Chambre à coucherPrincipal30' 10.8" x 37' 11.9"Autre
- Salle de bainsPrincipal0' x 0'Autre
- AutrePrincipal36' 10.9" x 41' 6.8"Autre
- AutrePrincipal15' 10.1" x 40' 5.4"Autre
- Chambre à coucherPrincipal35' 6.3" x 27' 7.4"Autre
- Salle de bainsPrincipal0' x 0'Autre
- Salon2ième étage51' 4.9" x 40' 2.2"Autre
- Salle à manger2ième étage39' 11.1" x 34' 5.3"Autre
- Cuisine2ième étage36' 4.2" x 40' 2.2"Autre
- Salle familiale2ième étage56' 7.1" x 40' 2.2"Autre
- Autre2ième étage32' 3" x 41' 3.2"Autre
- Salle de bains2ième étage0' x 0'Autre
- Chambre à coucher principale2ième étage39' 4.4" x 47' 6.8"Autre
- Salle de bains2ième étage0' x 0'Autre
- Penderie (Walk-in)2ième étage26' 2.9" x 16' 4.8"Autre
- Chambre à coucher2ième étage33' 7.5" x 36' 10.7"Autre
- Chambre à coucher2ième étage33' 4.3" x 36' 10.7"Autre
- CuisinePrincipal38' 6.5" x 49' 9.2"Autre
Agents de cette inscription
Demandez plus d’infos
Demandez plus d’infos
Emplacement
3174 Harriet Rd, Saanich, British Columbia, V9A 1T8 Canada
Autour de cette propriété
En savoir plus au sujet du quartier et des commodités autour de cette résidence.
Demander de l’information sur le quartier
En savoir plus au sujet du quartier et des commodités autour de cette résidence
Demander maintenantCalculatrice de versements hypothécaires
- $
- %$
- %
- Capital et intérêts 7 808 $ /mo
- Impôt foncier n/a
- Frais de copropriété n/a

