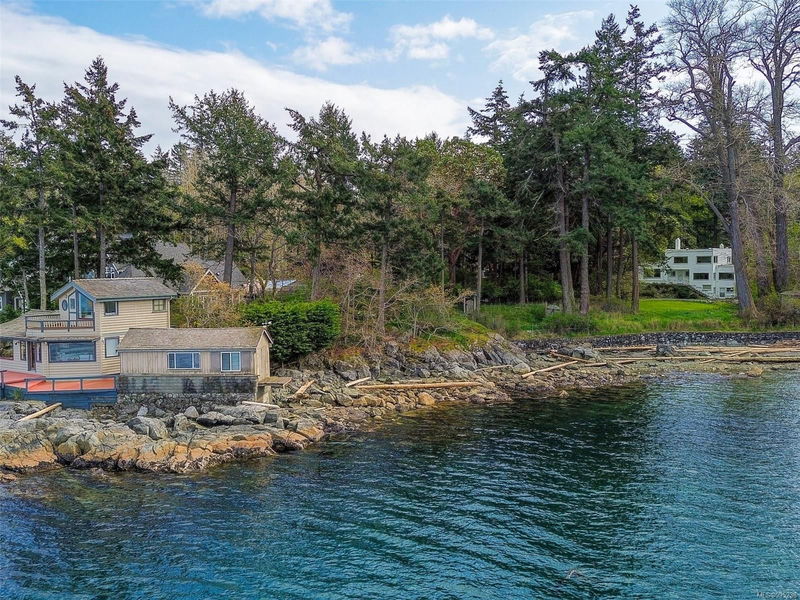Caractéristiques principales
- MLS® #: 995238
- ID de propriété: SIRC2371477
- Type de propriété: Résidentiel, Maison unifamiliale détachée
- Aire habitable: 3 310 pi.ca.
- Grandeur du terrain: 1,98 ac
- Construit en: 1938
- Chambre(s) à coucher: 4
- Salle(s) de bain: 4
- Stationnement(s): 6
- Inscrit par:
- DFH Real Estate Ltd.
Description de la propriété
Welcome to 2620 Queenswood Drive! This stunning waterfront acreage features unparalleled ocean views and endless opportunities. Located in a prestigious park-like neighbourhood just minutes from Cadboro Bay, this property is immersed in nature and the incredible wildlife we live alongside. There are two homes on the property, the original 1930's home and a waterfront cottage perched right down by the water. Incredible views can be found throughout the property of Mt. Baker, the Gulf Islands, the Salish Sea, and everything else our coastal waters provide.
Build the home of your dreams and pass this large waterfront estate down for many generations to come. Close to Cadboro Bay Village, UVIC, Gyro Park and the Royal Victoria Yacht Club, all the amenities you could need are nearby. Rarely do such opportunities become available, come and see what makes living here so magical!
Téléchargements et médias
Pièces
- TypeNiveauDimensionsPlancher
- Salle familialePrincipal98' 5.1" x 49' 2.5"Autre
- Chambre à coucherPrincipal45' 11.1" x 39' 4.4"Autre
- SalonPrincipal45' 11.1" x 36' 10.7"Autre
- Salle à mangerPrincipal42' 7.8" x 32' 9.7"Autre
- Salle à mangerPrincipal32' 9.7" x 22' 11.5"Autre
- CuisinePrincipal36' 10.7" x 32' 9.7"Autre
- EntréePrincipal39' 4.4" x 16' 4.8"Autre
- Chambre à coucher principale2ième étage39' 4.4" x 78' 8.8"Autre
- Chambre à coucher2ième étage39' 4.4" x 45' 11.1"Autre
- SalonAutre65' 7.4" x 32' 9.7"Autre
- Salle à mangerAutre19' 8.2" x 62' 4"Autre
- EntréeAutre22' 11.5" x 39' 4.4"Autre
- Chambre à coucherAutre55' 9.2" x 36' 10.7"Autre
- CuisineAutre32' 9.7" x 32' 9.7"Autre
- AutreAutre36' 10.7" x 32' 9.7"Autre
- AutreAutre45' 11.1" x 75' 5.5"Autre
- BalconAutre29' 6.3" x 16' 4.8"Autre
- Salle de lavageAutre22' 11.5" x 22' 11.5"Autre
- AutreAutre36' 10.7" x 32' 9.7"Autre
Agents de cette inscription
Demandez plus d’infos
Demandez plus d’infos
Emplacement
2620 Queenswood Dr, Saanich, British Columbia, V8N 1X5 Canada
Autour de cette propriété
En savoir plus au sujet du quartier et des commodités autour de cette résidence.
Demander de l’information sur le quartier
En savoir plus au sujet du quartier et des commodités autour de cette résidence
Demander maintenantCalculatrice de versements hypothécaires
- $
- %$
- %
- Capital et intérêts 0
- Impôt foncier 0
- Frais de copropriété 0

