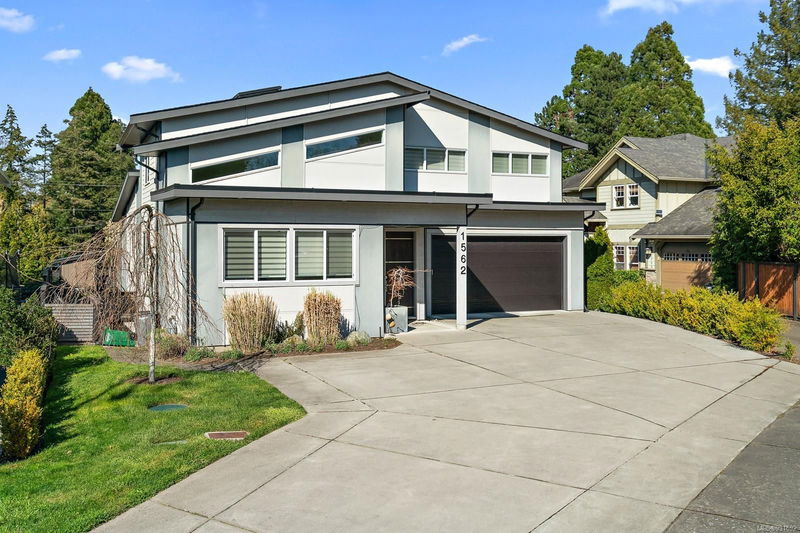Caractéristiques principales
- MLS® #: 991692
- ID de propriété: SIRC2371374
- Type de propriété: Résidentiel, Maison unifamiliale détachée
- Aire habitable: 3 619 pi.ca.
- Grandeur du terrain: 0,17 ac
- Construit en: 2017
- Chambre(s) à coucher: 4+1
- Salle(s) de bain: 4
- Stationnement(s): 5
- Inscrit par:
- DFH Real Estate Ltd.
Description de la propriété
A hidden gem. This 2016 3619 sq.ft. executive home is located on a very quiet cul-de-sac close to Mt. Doug Park, beaches, trails, schools and UVic. Appreciate the custom design and fine finishing of this 5 bedroom, 4 bathroom property featuring an open plan, high ceilings, wide-plank engineered floors, heat pump, hot water on demand, heated bathroom floors, over size interior doors, gas stove and fireplace. A wall of windows and patio doors open up to a very private fully fenced back yard. The primary bedroom with ensuite is on the main floor as well as a den/office, great room and of course the gourmet kitchen with a large island and quartz counter tops and oversize pantry. Up you will find 3 more bedrooms . . . one of which could easily also be a primary bedroom. Downstairs you will find a one bedroom suite with its own laundry and meter. This home has been designed with comfort and storage in mind. Double garage and lots of parking.
Pièces
- TypeNiveauDimensionsPlancher
- SalonPrincipal51' 11.2" x 57' 1.8"Autre
- Salle à mangerPrincipal63' 8.5" x 47' 6.8"Autre
- AutrePrincipal13' 8.1" x 30' 4.1"Autre
- EntréePrincipal33' 10.6" x 41' 6.8"Autre
- CuisinePrincipal38' 6.5" x 62' 8.8"Autre
- Salle de lavagePrincipal21' 7.5" x 53' 6.1"Autre
- Bureau à domicilePrincipal39' 7.5" x 46' 5.8"Autre
- Salle de bainsPrincipal0' x 0'Autre
- Penderie (Walk-in)Principal25' 1.9" x 31' 2"Autre
- Chambre à coucher principalePrincipal46' 9" x 55' 9.2"Autre
- EnsuitePrincipal14' x 16'Autre
- Chambre à coucher2ième étage46' 2.3" x 51' 8"Autre
- Chambre à coucher2ième étage33' 10.6" x 60' 1.6"Autre
- Ensuite2ième étage0' x 0'Autre
- Chambre à coucher2ième étage34' 5.3" x 46' 2.3"Autre
- CuisineSupérieur33' 7.5" x 65' 10.5"Autre
- SalonSupérieur33' 7.5" x 65' 10.5"Autre
- Salle de bainsSupérieur0' x 0'Autre
- AutrePrincipal69' 11.7" x 74' 4.5"Autre
- Chambre à coucherSupérieur44' 3.4" x 47' 10"Autre
Agents de cette inscription
Demandez plus d’infos
Demandez plus d’infos
Emplacement
1562 Fremont Pl, Saanich, British Columbia, V8N 4Y5 Canada
Autour de cette propriété
En savoir plus au sujet du quartier et des commodités autour de cette résidence.
Demander de l’information sur le quartier
En savoir plus au sujet du quartier et des commodités autour de cette résidence
Demander maintenantCalculatrice de versements hypothécaires
- $
- %$
- %
- Capital et intérêts 9 741 $ /mo
- Impôt foncier n/a
- Frais de copropriété n/a

