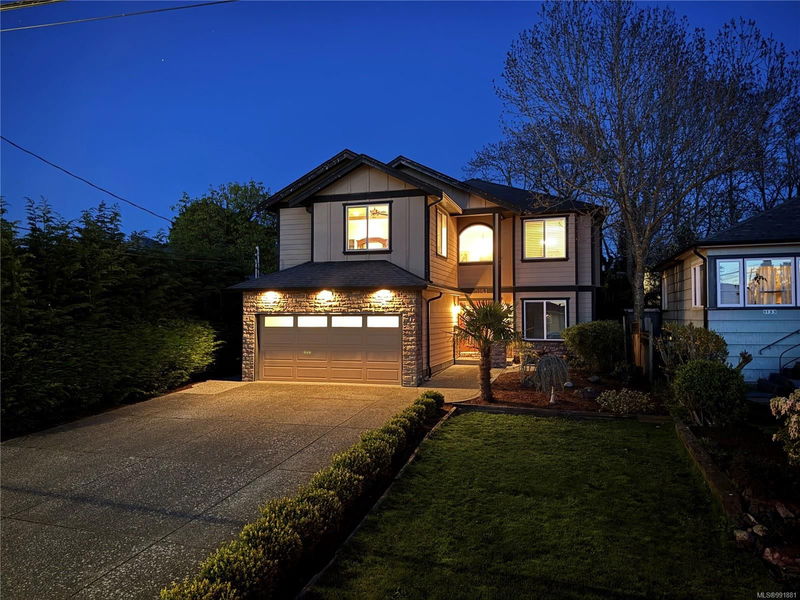Caractéristiques principales
- MLS® #: 991881
- ID de propriété: SIRC2371369
- Type de propriété: Résidentiel, Maison unifamiliale détachée
- Aire habitable: 2 790 pi.ca.
- Grandeur du terrain: 0,13 ac
- Construit en: 2011
- Chambre(s) à coucher: 4+3
- Salle(s) de bain: 5
- Stationnement(s): 5
- Inscrit par:
- RE/MAX Generation
Description de la propriété
Spacious & Versatile Home with Multiple Suites near the Gorge, Built in 2011, this well-maintained 7-bed, 5-bath home offers a flexible layout ideal for multi-generational living or investment. The main level features 9-ft ceilings, granite countertops, hardwood floors, crown moldings, and a cozy gas fireplace. The large primary bed includes cawford ceilings, a walk-in closet, and ensuite. 2 additional beds all come with built-in closet organizers for added functionality. Lower level you’ll find 3 self-contained suites: a 2-bed suite, a 1-bed in-law suite, and a charming 1-bed garden with vaulted ceilings & laminate flooring—offering excellent rental income potential or private guest spaces. Features: HW on demand, a dbo garage, and ample parking. Located on an easy-care lot in a family-friendly, established neighbourhood just steps to Tillicum Mall,transit, parks, & scenic Gorge Waterway. A rare offering with endless options—live in one, rent out the rest, or bring the whole family!
Pièces
- TypeNiveauDimensionsPlancher
- SalonSupérieur39' 4.4" x 36' 10.7"Autre
- EntréeSupérieur19' 8.2" x 16' 4.8"Autre
- AutreSupérieur65' 7.4" x 55' 9.2"Autre
- SalonAutre59' 6.6" x 36' 10.7"Autre
- SalonPrincipal36' 10.7" x 36' 10.7"Autre
- Salle à mangerPrincipal32' 9.7" x 36' 10.7"Autre
- CuisineSupérieur32' 9.7" x 26' 2.9"Autre
- CuisineAutre26' 2.9" x 22' 11.5"Autre
- CuisinePrincipal32' 9.7" x 52' 5.9"Autre
- Chambre à coucher principalePrincipal45' 11.1" x 55' 9.2"Autre
- Chambre à coucher principaleSupérieur32' 9.7" x 55' 9.2"Autre
- Chambre à coucher principaleAutre36' 10.7" x 29' 6.3"Autre
- Chambre à coucherPrincipal32' 9.7" x 32' 9.7"Autre
- Chambre à coucherSupérieur42' 7.8" x 32' 9.7"Autre
- Chambre à coucherSupérieur45' 11.1" x 32' 9.7"Autre
- BoudoirSupérieur36' 10.7" x 32' 9.7"Autre
- Chambre à coucherPrincipal36' 10.7" x 42' 7.8"Autre
- Salle familialePrincipal52' 5.9" x 42' 7.8"Autre
Agents de cette inscription
Demandez plus d’infos
Demandez plus d’infos
Emplacement
3161 Wascana St, Saanich, British Columbia, V9A 1W4 Canada
Autour de cette propriété
En savoir plus au sujet du quartier et des commodités autour de cette résidence.
Demander de l’information sur le quartier
En savoir plus au sujet du quartier et des commodités autour de cette résidence
Demander maintenantCalculatrice de versements hypothécaires
- $
- %$
- %
- Capital et intérêts 7 568 $ /mo
- Impôt foncier n/a
- Frais de copropriété n/a

