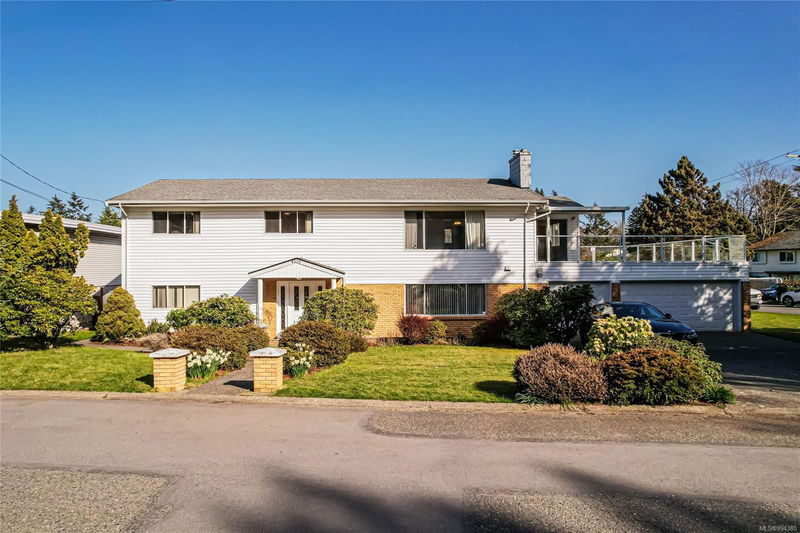Caractéristiques principales
- MLS® #: 994380
- ID de propriété: SIRC2354861
- Type de propriété: Résidentiel, Maison unifamiliale détachée
- Aire habitable: 2 998 pi.ca.
- Grandeur du terrain: 0,17 ac
- Construit en: 1965
- Chambre(s) à coucher: 3+1
- Salle(s) de bain: 4
- Stationnement(s): 5
- Inscrit par:
- Pemberton Holmes Ltd - Sidney
Description de la propriété
Across from majestic Mount Douglas Park, on an expansive corner lot and quiet tree lined street, in a wonderful family oriented neighbourhood sits this 3000 sq ft home with 4 bedrooms, 4 bathrooms, 2 kitchens, featuring a legal 1 Bedroom Suite and rare Triple Garage. Built in 1965 with additions and upgrades completed in 1990 including adding the triple garage,dining room, deck and legal suite. Lovingly owned and cared for by the same family since 1972 it's now ready for you to enjoy the spacious rooms, the amazing location, entertainment sized deck, wonderful yard, and bring your personal touches to this very well built and treasured home. This is a rare opportunity as homes seldom become available in this desired and loved neighbourhood, especially with these outstanding features! Hikers, dog lovers, families, outdoor enthusiasts...just about everyone will love the walks, hikes and views from the top of Mt Douglas, all right at your doorstep! Ready to make this your forever home!
Pièces
- TypeNiveauDimensionsPlancher
- Salle à mangerPrincipal29' 6.3" x 49' 2.5"Autre
- CuisinePrincipal36' 10.7" x 39' 4.4"Autre
- EntréeSupérieur22' 11.5" x 36' 10.7"Autre
- Coin repasPrincipal36' 10.7" x 36' 10.7"Autre
- SalonPrincipal49' 2.5" x 65' 7.4"Autre
- Chambre à coucher principalePrincipal39' 4.4" x 42' 7.8"Autre
- EnsuitePrincipal19' 8.2" x 26' 2.9"Autre
- Chambre à coucherPrincipal39' 4.4" x 39' 4.4"Autre
- Chambre à coucherPrincipal39' 4.4" x 39' 4.4"Autre
- Salle de bainsPrincipal26' 2.9" x 36' 10.7"Autre
- AutrePrincipal91' 10.3" x 108' 3.2"Autre
- Salle de loisirsSupérieur68' 10.7" x 88' 6.9"Autre
- Salle de bainsSupérieur19' 8.2" x 19' 8.2"Autre
- Salle de lavageSupérieur19' 8.2" x 19' 8.2"Autre
- VestibuleSupérieur22' 11.5" x 52' 5.9"Autre
- Pièce de loisirsSupérieur29' 6.3" x 39' 4.4"Autre
- SalonSupérieur49' 2.5" x 52' 5.9"Autre
- RangementSupérieur13' 1.4" x 22' 11.5"Autre
- CuisineSupérieur26' 2.9" x 29' 6.3"Autre
- AutreSupérieur36' 10.7" x 45' 11.1"Autre
- Salle de bainsSupérieur19' 8.2" x 26' 2.9"Autre
Agents de cette inscription
Demandez plus d’infos
Demandez plus d’infos
Emplacement
4251 Parkside Cres, Saanich, British Columbia, V8N 2C4 Canada
Autour de cette propriété
En savoir plus au sujet du quartier et des commodités autour de cette résidence.
Demander de l’information sur le quartier
En savoir plus au sujet du quartier et des commodités autour de cette résidence
Demander maintenantCalculatrice de versements hypothécaires
- $
- %$
- %
- Capital et intérêts 6 831 $ /mo
- Impôt foncier n/a
- Frais de copropriété n/a

