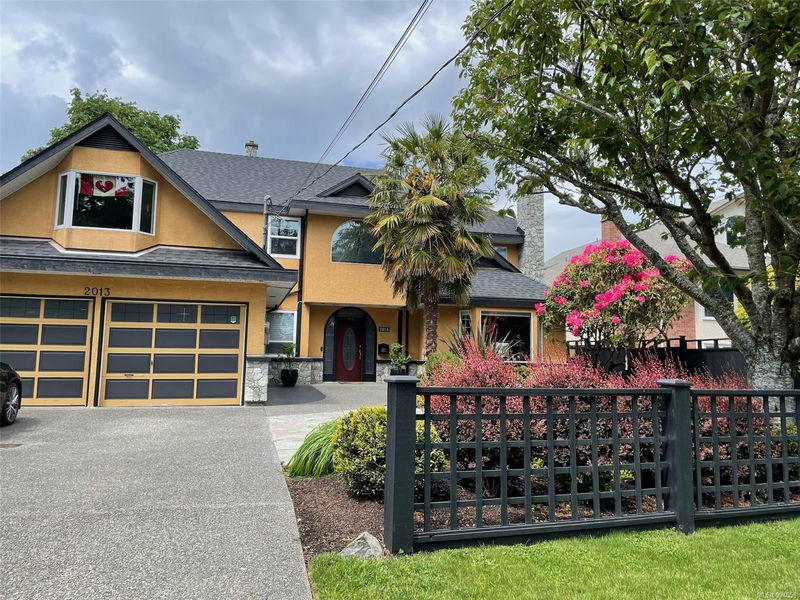Caractéristiques principales
- MLS® #: 994058
- ID de propriété: SIRC2353487
- Type de propriété: Résidentiel, Maison unifamiliale détachée
- Aire habitable: 4 198 pi.ca.
- Grandeur du terrain: 0,23 ac
- Construit en: 1987
- Chambre(s) à coucher: 4
- Salle(s) de bain: 3
- Stationnement(s): 6
- Inscrit par:
- One Percent Realty
Description de la propriété
This stunning executive family home comes with the following bonuses: Patio Furniture;3 months of home cleaning;3 months weekly gardening;2 cords of wood. The home has been beautifully updated and includes radiant floor heating, quartz countertops, a modernized kitchen with granite countertops, professionally designed bathrooms, smart Lutron lighting, a new roof and new garage doors. The large open kitchen opens to an inviting eating area and family room with a wood burning fireplace. The living room/office boasts a wood fireplace insert, and the main floor also features a formal dining room, private office, laundry room, and powder room. The master suite has a stand alone bathtub, separate shower, his/her closets, large screen tv, remote controlled fireplace,
and smart Lutron lighting. The upper floor boasts three additional bedrooms, a 3 piece bathroom and a
large family playroom. This home is within a 5 minute drive from elementary, middle, and high schools in
Saanich!
Pièces
- TypeNiveauDimensionsPlancher
- PatioPrincipal26' 2.9" x 78' 8.8"Autre
- PatioPrincipal65' 7.4" x 104' 11.8"Autre
- EntréePrincipal32' 9.7" x 36' 10.7"Autre
- SalonPrincipal45' 11.1" x 59' 6.6"Autre
- Salle à mangerPrincipal36' 10.7" x 45' 11.1"Autre
- AutrePrincipal65' 7.4" x 42' 7.8"Autre
- CuisinePrincipal39' 4.4" x 39' 4.4"Autre
- Chambre à coucher principale2ième étage45' 11.1" x 68' 10.7"Autre
- Salle de bainsPrincipal0' x 0'Autre
- Salle de bains2ième étage0' x 0'Autre
- Salle à mangerPrincipal32' 9.7" x 49' 2.5"Autre
- Salle familialePrincipal42' 7.8" x 65' 7.4"Autre
- Salon2ième étage22' 11.5" x 42' 7.8"Autre
- Salle de loisirsPrincipal65' 7.4" x 72' 2.1"Autre
- Bureau à domicilePrincipal32' 9.7" x 39' 4.4"Autre
- Salle de lavagePrincipal26' 2.9" x 32' 9.7"Autre
- Ensuite2ième étage0' x 0'Autre
- Chambre à coucher2ième étage36' 10.7" x 39' 4.4"Autre
- Chambre à coucher2ième étage45' 11.1" x 65' 7.4"Autre
- Chambre à coucher2ième étage52' 5.9" x 72' 2.1"Autre
- Penderie (Walk-in)2ième étage26' 2.9" x 29' 6.3"Autre
Agents de cette inscription
Demandez plus d’infos
Demandez plus d’infos
Emplacement
2013 Ferndale Rd, Saanich, British Columbia, V8N 2Y4 Canada
Autour de cette propriété
En savoir plus au sujet du quartier et des commodités autour de cette résidence.
Demander de l’information sur le quartier
En savoir plus au sujet du quartier et des commodités autour de cette résidence
Demander maintenantCalculatrice de versements hypothécaires
- $
- %$
- %
- Capital et intérêts 9 761 $ /mo
- Impôt foncier n/a
- Frais de copropriété n/a

