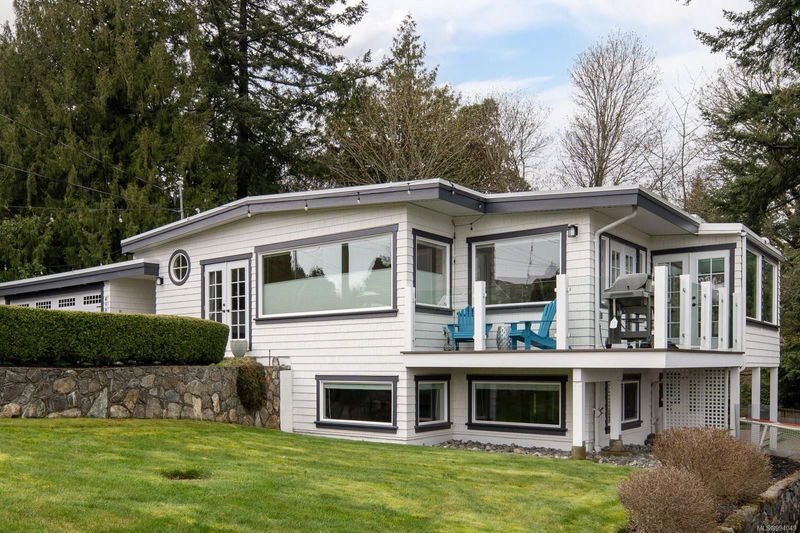Caractéristiques principales
- MLS® #: 994049
- ID de propriété: SIRC2353394
- Type de propriété: Résidentiel, Maison unifamiliale détachée
- Aire habitable: 3 485 pi.ca.
- Grandeur du terrain: 0,30 ac
- Construit en: 1961
- Chambre(s) à coucher: 5
- Salle(s) de bain: 4
- Stationnement(s): 2
- Inscrit par:
- The Agency
Description de la propriété
Experience the ultimate in West Coast living in this exquisite 5-bed, 4-bath executive retreat where breathtaking views of the Pacific, San Juan Islands, and Mt. Baker creates a stunning backdrop for you every day. Inside the spacious sun-soaked living room you’ll find mid-century styled beams, custom windows, and spectacular ocean views. The bright and beautiful kitchen features custom cabinetry, stone countertops, SS appliances, and an atrium of windows bringing the outside in. Also on the main level is the spa-like primary suite as well as 2 more bedrooms. French doors open to multiple outdoor retreats—a serene garden, a deck off the kitchen, and a front patio perfect for watching cruise ships glide by at sunrise. Downstairs is another family room, the laundry area, a 4th bedroom, and a private 1 bed suite. Unique for Cordova Bay is the flat, usable yard, while still being a property which provides a view.
Pièces
- TypeNiveauDimensionsPlancher
- AutrePrincipal13' 1.4" x 26' 2.9"Autre
- SalonPrincipal55' 9.2" x 78' 8.8"Autre
- EntréePrincipal19' 8.2" x 39' 4.4"Autre
- AutrePrincipal45' 11.1" x 55' 9.2"Autre
- Salon2ième étage42' 7.8" x 45' 11.1"Autre
- AutrePrincipal75' 5.5" x 82' 2.5"Autre
- CuisinePrincipal29' 6.3" x 62' 4"Autre
- Salle à mangerPrincipal29' 6.3" x 36' 10.7"Autre
- Cuisine2ième étage19' 8.2" x 29' 6.3"Autre
- Patio2ième étage29' 6.3" x 65' 7.4"Autre
- Chambre à coucher principalePrincipal42' 7.8" x 49' 2.5"Autre
- PatioPrincipal36' 10.7" x 45' 11.1"Autre
- Chambre à coucher principale2ième étage42' 7.8" x 52' 5.9"Autre
- Salle de bainsPrincipal0' x 0'Autre
- Salle de bains2ième étage0' x 0'Autre
- Salle de bains2ième étage0' x 0'Autre
- Chambre à coucherPrincipal36' 10.7" x 42' 7.8"Autre
- Salle de bainsPrincipal0' x 0'Autre
- Chambre à coucher2ième étage36' 10.7" x 42' 7.8"Autre
- Chambre à coucherPrincipal32' 9.7" x 42' 7.8"Autre
- Chambre à coucher2ième étage32' 9.7" x 42' 7.8"Autre
- Salle familiale2ième étage52' 5.9" x 52' 5.9"Autre
- Salle à mangerPrincipal26' 2.9" x 45' 11.1"Autre
- Salle à manger2ième étage29' 6.3" x 52' 5.9"Autre
- Salle de lavage2ième étage22' 11.5" x 32' 9.7"Autre
- Salle de sport2ième étage32' 9.7" x 36' 10.7"Autre
- AutrePrincipal19' 8.2" x 22' 11.5"Autre
- RangementPrincipal22' 11.5" x 52' 5.9"Autre
Agents de cette inscription
Demandez plus d’infos
Demandez plus d’infos
Emplacement
4984 Georgia Park Terr, Saanich, British Columbia, V8Y 2B9 Canada
Autour de cette propriété
En savoir plus au sujet du quartier et des commodités autour de cette résidence.
Demander de l’information sur le quartier
En savoir plus au sujet du quartier et des commodités autour de cette résidence
Demander maintenantCalculatrice de versements hypothécaires
- $
- %$
- %
- Capital et intérêts 10 254 $ /mo
- Impôt foncier n/a
- Frais de copropriété n/a

