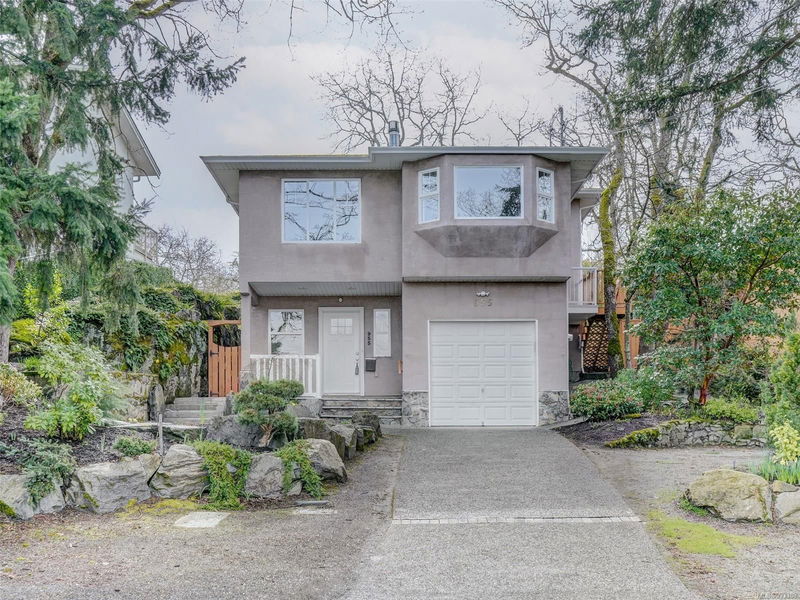Caractéristiques principales
- MLS® #: 993389
- ID de propriété: SIRC2340138
- Type de propriété: Résidentiel, Maison unifamiliale détachée
- Aire habitable: 2 325 pi.ca.
- Grandeur du terrain: 0,14 ac
- Construit en: 2001
- Chambre(s) à coucher: 5
- Salle(s) de bain: 3
- Stationnement(s): 5
- Inscrit par:
- Pemberton Holmes Ltd.
Description de la propriété
Open House Apr 26th 11:30am-1pm. Welcome to this beautifully maintained 2001-built 5bd 3ba family home with suite in the coveted Swan Lake neighborhood! The bright upper suite features 3 spacious bedrooms, 2 full bathrooms, including a primary with ensuite and walk-in closet. The cozy main level living areas are separated by a 2 sided fireplace and provide stunning valley views over the rooftops, plus plenty of birdwatching from nearby Swan Lake Sanctuary. The ground-level garden suite offers 2 bedrooms, 1 bathroom, private entrance, and its own patio—ideal for extended family or rental income. The suites share a laundry area and the thoughtful layout insures plenty of privacy between living spaces. Outside, enjoy a low-maintenance backyard with a brand-new deck (Fall 2024), hot tub, and irrigation system for easy upkeep, perfect for entertaining and BBQs, or simply having a relaxing soak under the stars. This home is a true West Coast retreat, come have a look before it's gone!
Pièces
- TypeNiveauDimensionsPlancher
- Ensuite2ième étage0' x 0'Autre
- AutrePrincipal36' 10.7" x 78' 8.8"Autre
- EntréePrincipal16' 4.8" x 22' 11.5"Autre
- Cuisine2ième étage36' 10.7" x 39' 4.4"Autre
- Salle de bains2ième étage0' x 0'Autre
- Chambre à coucher2ième étage29' 6.3" x 36' 10.7"Autre
- Chambre à coucher2ième étage29' 6.3" x 36' 10.7"Autre
- Chambre à coucher principale2ième étage36' 10.7" x 49' 2.5"Autre
- Salon2ième étage32' 9.7" x 36' 10.7"Autre
- Salle familiale2ième étage36' 10.7" x 42' 7.8"Autre
- Patio2ième étage59' 6.6" x 68' 10.7"Autre
- PatioPrincipal29' 6.3" x 36' 10.7"Autre
- Salle de bainsPrincipal0' x 0'Autre
- CuisinePrincipal19' 8.2" x 26' 2.9"Autre
- Chambre à coucherPrincipal39' 4.4" x 45' 11.1"Autre
- Salle de lavagePrincipal26' 2.9" x 26' 2.9"Autre
- Chambre à coucherPrincipal32' 9.7" x 36' 10.7"Autre
- SalonPrincipal39' 4.4" x 55' 9.2"Autre
Agents de cette inscription
Demandez plus d’infos
Demandez plus d’infos
Emplacement
955 Falmouth Rd, Saanich, British Columbia, V8X 3A4 Canada
Autour de cette propriété
En savoir plus au sujet du quartier et des commodités autour de cette résidence.
Demander de l’information sur le quartier
En savoir plus au sujet du quartier et des commodités autour de cette résidence
Demander maintenantCalculatrice de versements hypothécaires
- $
- %$
- %
- Capital et intérêts 6 103 $ /mo
- Impôt foncier n/a
- Frais de copropriété n/a

